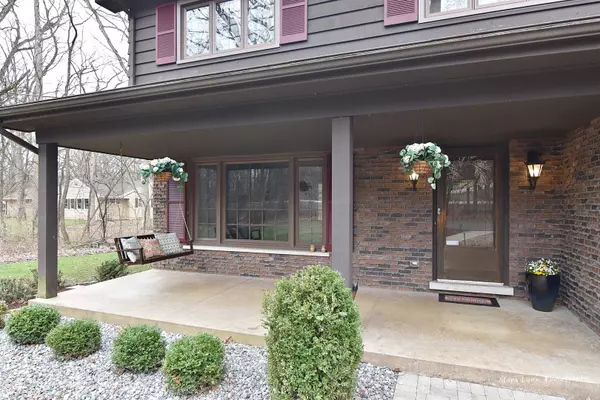For more information regarding the value of a property, please contact us for a free consultation.
37W473 Crane Road St. Charles, IL 60174
Want to know what your home might be worth? Contact us for a FREE valuation!

Our team is ready to help you sell your home for the highest possible price ASAP
Key Details
Sold Price $356,000
Property Type Single Family Home
Sub Type Detached Single
Listing Status Sold
Purchase Type For Sale
Square Footage 3,000 sqft
Price per Sqft $118
Subdivision Knollcreek Woods
MLS Listing ID 10434330
Sold Date 09/04/19
Style Traditional
Bedrooms 5
Full Baths 2
Half Baths 1
Year Built 1969
Annual Tax Amount $8,323
Tax Year 2017
Lot Size 1.224 Acres
Lot Dimensions 65775
Property Description
Picture perfect wooded 1.5 acre lot!Walk right into a spacious flooplan.Entry way has ceramic flrs and large coat closets.Bright and sunny living room has hrdwd flrs and fireplace.Separate dining room.Decked out kitchen with hrdwd flrs,granite countertops, ceiling fan,lots of cabinets,center island and an eating area with a beautiful view of the wooded lot.Cozy family room has hardwood floors, a gorgeous fireplace, and a sliding door for convenient access to the beautiful screened porch!Master bedroom suite has carpeting, ceiling fan and lots of closet space.Master bathroom has granite countertops and ceramic tiles.Nice sized bedrooms has hardwood floors, large closets, and ceiling fans.Hall bath has granite countertops,double sink and ceramic tile.Screened porch has a view of the wooded lot. Home has a whole house water filtration system and a separate reverse osmosis for drinking water out of a separate faucet. Brand new sliding door put in last year. 2.5 car garage and a shed.
Location
State IL
County Kane
Community Street Paved
Rooms
Basement Full
Interior
Interior Features Vaulted/Cathedral Ceilings, Bar-Wet, Hardwood Floors, First Floor Bedroom
Heating Natural Gas, Forced Air
Cooling Central Air
Fireplaces Number 2
Fireplaces Type Wood Burning, Gas Log
Fireplace Y
Appliance Range, Microwave, Dishwasher, Refrigerator, Washer, Dryer, Disposal, Water Purifier
Exterior
Exterior Feature Porch, Porch Screened
Parking Features Attached
Garage Spaces 2.5
View Y/N true
Roof Type Asphalt
Building
Lot Description Corner Lot, Landscaped, Wooded
Story 2 Stories
Foundation Concrete Perimeter
Sewer Septic-Private
Water Private Well
New Construction false
Schools
Elementary Schools Ferson Creek Elementary School
Middle Schools Haines Middle School
High Schools St Charles North High School
School District 303, 303, 303
Others
HOA Fee Include None
Ownership Fee Simple
Special Listing Condition None
Read Less
© 2024 Listings courtesy of MRED as distributed by MLS GRID. All Rights Reserved.
Bought with Veronica Dorado • REDCO, Inc.



