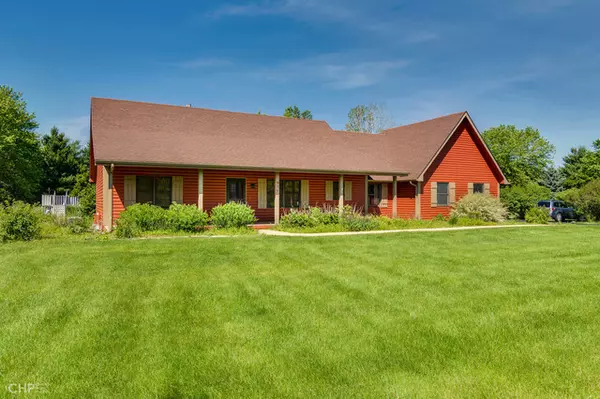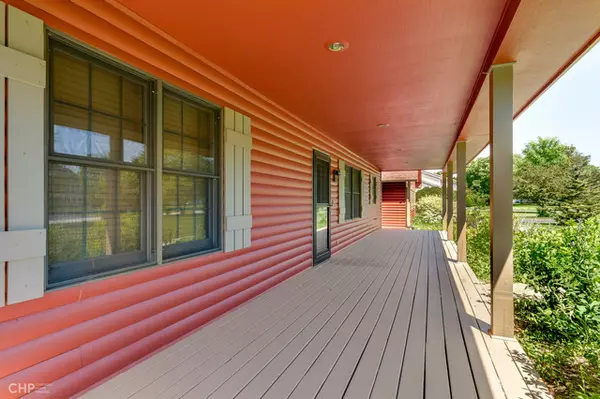For more information regarding the value of a property, please contact us for a free consultation.
9711 N Hunters Lane Spring Grove, IL 60081
Want to know what your home might be worth? Contact us for a FREE valuation!

Our team is ready to help you sell your home for the highest possible price ASAP
Key Details
Sold Price $254,500
Property Type Single Family Home
Sub Type Detached Single
Listing Status Sold
Purchase Type For Sale
Subdivision Spring Dale Trails
MLS Listing ID 10435762
Sold Date 08/22/19
Style Ranch
Bedrooms 3
Full Baths 2
Year Built 1986
Annual Tax Amount $7,354
Tax Year 2018
Lot Size 1.125 Acres
Lot Dimensions 150X274X170X93X274
Property Description
Come live in this rustic, charming home in the country. You'll love relaxing on the front porch after a long day. The kitchen is beautiful with lots of hickory cabinets & plenty of counter space. Stainless appliances make the space even brighter! The whole living area is open & spacious, so there's plenty of family time! The vaulted family room has log walls and wooden ceiling and is warmed by WB FP. Split bedrooms make great privacy. Master bedroom has private bath & closet. 2nd and 3rd bedrooms are spacious, too. Full, dry basement is perfect for storage or finishing for even more living space. 2 car attached garage PLUS 2 car detached garage! Plenty of room for ALL the toys! This spotless home is sitting on a pretty 1+ acre lot in a quiet country area. Neighbors to chat with, but not too close! There is an above ground pool for your summer fun (not open this year, but works). Great deck overlooks your yard. Don't miss this great home that's move in ready! Roof 2011. Newer well pump.
Location
State IL
County Mc Henry
Community Street Lights, Street Paved
Rooms
Basement Full
Interior
Interior Features Vaulted/Cathedral Ceilings, First Floor Bedroom, First Floor Full Bath
Heating Natural Gas, Forced Air
Cooling Central Air
Fireplaces Number 1
Fireplaces Type Wood Burning
Fireplace Y
Appliance Range, Dishwasher, Refrigerator, Washer, Dryer
Exterior
Exterior Feature Deck, Porch, Dog Run, Above Ground Pool, Storms/Screens
Parking Features Attached, Detached
Garage Spaces 4.0
Pool above ground pool
View Y/N true
Roof Type Asphalt
Building
Lot Description Wooded
Story 1 Story
Foundation Concrete Perimeter
Sewer Septic-Private
Water Private Well
New Construction false
Schools
Elementary Schools Richmond Grade School
Middle Schools Nippersink Middle School
High Schools Richmond-Burton Community High S
School District 2, 2, 157
Others
HOA Fee Include None
Ownership Fee Simple
Special Listing Condition None
Read Less
© 2024 Listings courtesy of MRED as distributed by MLS GRID. All Rights Reserved.
Bought with Leslie Radzin • Coldwell Banker Residential



