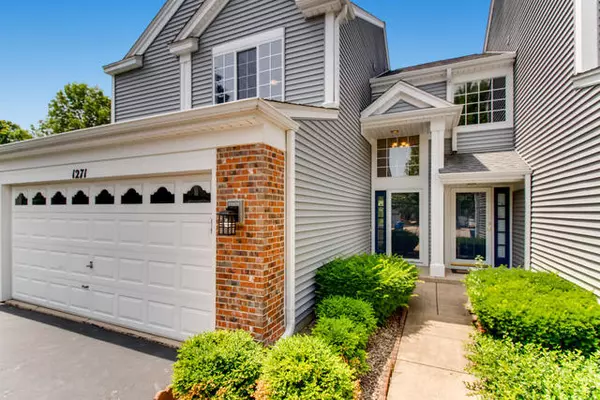For more information regarding the value of a property, please contact us for a free consultation.
1271 River Ash Court Bartlett, IL 60103
Want to know what your home might be worth? Contact us for a FREE valuation!

Our team is ready to help you sell your home for the highest possible price ASAP
Key Details
Sold Price $224,000
Property Type Townhouse
Sub Type Townhouse-2 Story
Listing Status Sold
Purchase Type For Sale
Square Footage 1,560 sqft
Price per Sqft $143
Subdivision Amber Grove
MLS Listing ID 10446682
Sold Date 09/27/19
Bedrooms 3
Full Baths 2
Half Baths 1
HOA Fees $237/mo
Year Built 1995
Annual Tax Amount $6,150
Tax Year 2018
Lot Dimensions 51 X 109 X 49 X 76
Property Description
WOW! END UNIT COMPLETELY REMODELED FROM TOP TO BOTTOM! PLUS BACKS TO PRIVATE AREA & NEXT TO POND!! Where Do We Begin with EVERYTHING BRAND "NEW" in 2019: ALL Floors Throughout w/Wood Look Vinyl & Carpeting! Freshly Painted Walls, Ceilings, Doors, Baseboards & Trim! Ceiling Fan & Ceiling Lights in 2nd/3rd Bedrooms! Light Fixtures in Foyer, Dining, Kitchen, Halls & Bathroom Vanities! Kitchen GRANITE Countertops & ALL Bathrooms with GRANITE Countertops! Faucets in Kitchen & Baths! Sinks in Kitchen & Bathrooms! Kitchen w/White Cabinets & BRAND NEW Stove, Microwave & Disposal! Storm Door! Door Locks & Hinges! Knobs & Handles on ALL Cabinets, Vanities & Closets! Wall Plates & Vent Covers! Shower Rods & Curtains! Smoke & Carbon Monoxide Alarms! NEWER: Furnace (2013)! Central Air (2014)! Water Heater (2011)! Refrigerator (2017)! Dishwasher (2012)! Dryer (2015)! NEW Roof 2018) & Siding (2017)! Like NEW CONSTRUCTION Without the Price! Minutes to Rt 20, I90, Shopping, Restaurants & Villa Olivia!
Location
State IL
County Cook
Rooms
Basement None
Interior
Interior Features Vaulted/Cathedral Ceilings, First Floor Laundry, Laundry Hook-Up in Unit, Storage, Walk-In Closet(s)
Heating Natural Gas, Forced Air
Cooling Central Air
Fireplace N
Appliance Range, Microwave, Dishwasher, Refrigerator, Washer, Dryer, Disposal, Stainless Steel Appliance(s)
Exterior
Exterior Feature Patio, End Unit
Parking Features Attached
Garage Spaces 2.0
Community Features Park
View Y/N true
Roof Type Asphalt
Building
Lot Description Cul-De-Sac, Landscaped, Park Adjacent, Pond(s)
Foundation Concrete Perimeter
Sewer Public Sewer
Water Public
New Construction false
Schools
Elementary Schools Liberty Elementary School
Middle Schools Kenyon Woods Middle School
High Schools South Elgin High School
School District 46, 46, 46
Others
Pets Allowed Cats OK, Dogs OK
HOA Fee Include Insurance,Exterior Maintenance,Lawn Care,Snow Removal
Ownership Fee Simple w/ HO Assn.
Special Listing Condition None
Read Less
© 2024 Listings courtesy of MRED as distributed by MLS GRID. All Rights Reserved.
Bought with Madolores Tagle • Berkshire Hathaway HomeServices Starck Real Estate



