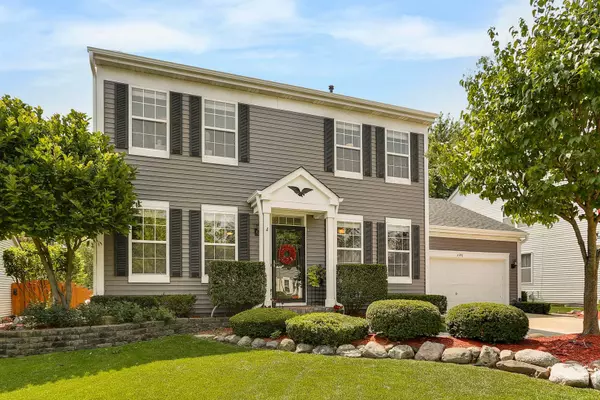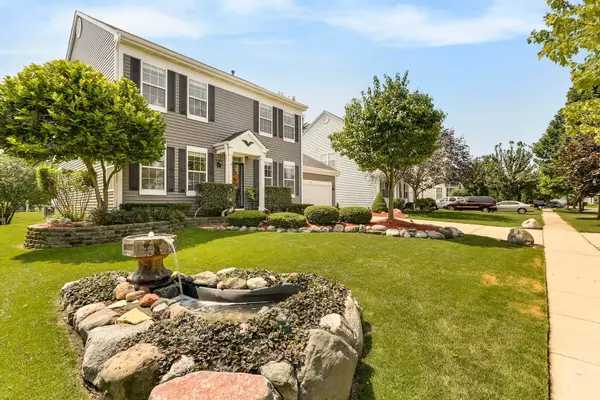For more information regarding the value of a property, please contact us for a free consultation.
2390 Fairchild Lane West Chicago, IL 60185
Want to know what your home might be worth? Contact us for a FREE valuation!

Our team is ready to help you sell your home for the highest possible price ASAP
Key Details
Sold Price $330,000
Property Type Single Family Home
Sub Type Detached Single
Listing Status Sold
Purchase Type For Sale
Square Footage 2,301 sqft
Price per Sqft $143
Subdivision Cornerstone Lakes
MLS Listing ID 10460651
Sold Date 09/12/19
Bedrooms 4
Full Baths 2
Half Baths 1
HOA Fees $8/ann
Year Built 1998
Annual Tax Amount $7,649
Tax Year 2018
Lot Size 9,757 Sqft
Lot Dimensions 35X153X65X148
Property Description
Cornerstone Lakes located within highly rated District 303 boundaries! This home has it all, hardwood floors on first floor, updated kitchen with 42" cabinets, granite counters with breakfast bar and stainless overlooking the family room. Enter from the garage into the mud/laundry room with exterior access and a huge 12x5 walk-in closet! The office has built in bookshelves. Upstairs the Master Suite features a walk in closet, cathedral ceiling and ensuite with soaking tub and separate shower. The three other bedrooms share the hall bath. The finished basement provides plenty of hangout space as well as storage area. The garage is 2 car plus a bump out area for additional storage. The lot features a brick paver patio, professional landscaping, firepit area and a pool! Walking path directly behind the home. This one won't last!
Location
State IL
County Du Page
Community Park, Pool, Lake, Curbs, Sidewalks, Street Lights
Rooms
Basement Full
Interior
Interior Features Vaulted/Cathedral Ceilings, Bar-Dry, Hardwood Floors, First Floor Laundry, Built-in Features, Walk-In Closet(s)
Heating Natural Gas, Forced Air
Cooling Central Air
Fireplaces Number 1
Fireplaces Type Gas Log
Fireplace Y
Appliance Range, Microwave, Dishwasher, Refrigerator, Washer, Dryer, Stainless Steel Appliance(s), Cooktop, Range Hood
Laundry Gas Dryer Hookup, Laundry Closet
Exterior
Exterior Feature Brick Paver Patio, Above Ground Pool, Storms/Screens
Parking Features Attached
Garage Spaces 2.5
Pool above ground pool
View Y/N true
Roof Type Asphalt
Building
Story 2 Stories
Foundation Concrete Perimeter
Sewer Public Sewer
Water Public
New Construction false
Schools
Elementary Schools Norton Creek Elementary School
Middle Schools Wredling Middle School
High Schools St. Charles East High School
School District 303, 303, 303
Others
HOA Fee Include Other
Ownership Fee Simple
Special Listing Condition None
Read Less
© 2024 Listings courtesy of MRED as distributed by MLS GRID. All Rights Reserved.
Bought with Holly Pfister • Berkshire Hathaway HomeServices Starck Real Estate



