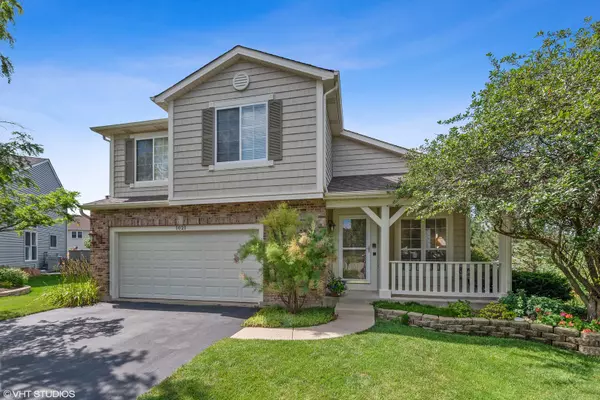For more information regarding the value of a property, please contact us for a free consultation.
1021 Noelle Bend Lake In The Hills, IL 60156
Want to know what your home might be worth? Contact us for a FREE valuation!

Our team is ready to help you sell your home for the highest possible price ASAP
Key Details
Sold Price $290,000
Property Type Single Family Home
Sub Type Detached Single
Listing Status Sold
Purchase Type For Sale
Square Footage 2,080 sqft
Price per Sqft $139
Subdivision Provence
MLS Listing ID 10421316
Sold Date 11/20/19
Bedrooms 4
Full Baths 2
Half Baths 2
Year Built 1995
Annual Tax Amount $7,060
Tax Year 2018
Lot Size 9,583 Sqft
Lot Dimensions 20X20X120X63X63X120
Property Description
The diamond of Provence. Four bedrooms, two full and two half bathrooms Parisian model, totaling 3138 finished square feet. Owner was project manager of the subdivision and knew this would be his home when built. Situated on a curve and backing to a private retention area, this home boasts features and options unique to only this home. Includes high vaulted ceilings with six skylights throughout the home, luxury master bath, bumped out kitchen, full finished English basement, finished and insulated garage with hot and cold water spigots, covered front porch, intercom system, and storage absolutely everywhere. All new carpet and flooring on entire second floor just installed. Basement half bath has shower hookup and can easily be made a full bath. Large fenced backyard with large raised deck and pergola, large shed, and fire pit. Beautifully maintained and landscaped with colorful flowers and a willow tree that all neighbors envy. Ready for new owners to move in.
Location
State IL
County Mc Henry
Community Sidewalks, Street Lights, Street Paved
Rooms
Basement English
Interior
Interior Features Vaulted/Cathedral Ceilings, Skylight(s), Wood Laminate Floors, First Floor Laundry, Walk-In Closet(s)
Heating Natural Gas
Cooling Central Air
Fireplaces Number 2
Fireplaces Type Wood Burning, Gas Log, Gas Starter
Fireplace Y
Appliance Range, Microwave, Dishwasher, Refrigerator, Washer, Dryer, Disposal, Stainless Steel Appliance(s), Water Softener Owned
Exterior
Exterior Feature Deck, Porch, Storms/Screens, Fire Pit
Parking Features Attached
Garage Spaces 2.0
View Y/N true
Roof Type Asphalt
Building
Lot Description Fenced Yard
Story 2 Stories
Sewer Public Sewer
Water Public
New Construction false
Schools
Elementary Schools Chesak Elementary School
Middle Schools Marlowe Middle School
High Schools Huntley High School
School District 158, 158, 158
Others
HOA Fee Include None
Ownership Fee Simple
Special Listing Condition None
Read Less
© 2025 Listings courtesy of MRED as distributed by MLS GRID. All Rights Reserved.
Bought with Jo Scheidt • Keller Williams Infinity



