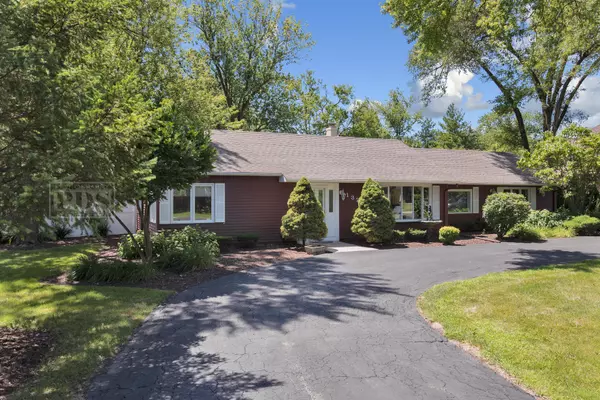For more information regarding the value of a property, please contact us for a free consultation.
1329 62nd Place La Grange Highlands, IL 60525
Want to know what your home might be worth? Contact us for a FREE valuation!

Our team is ready to help you sell your home for the highest possible price ASAP
Key Details
Sold Price $315,000
Property Type Single Family Home
Sub Type Detached Single
Listing Status Sold
Purchase Type For Sale
Square Footage 2,300 sqft
Price per Sqft $136
MLS Listing ID 10469594
Sold Date 11/15/19
Style Ranch
Bedrooms 4
Full Baths 2
Year Built 1950
Annual Tax Amount $2,369
Tax Year 2017
Lot Size 0.404 Acres
Lot Dimensions 110X159
Property Description
Light & bright, good looking, low maintenance, expanded & spacious 4BR 2BTH Ranch has been impeccably maintained & improved & sits on a beautifully landscaped, fenced, parklike yard w/pretty flower beds and mature trees. New in last year - roof (30 year shingle), A/C (20 year warranty), furnace, water heater. You'll enjoy the open floor plan, large LR, a real DR area, FR off KIT w/brkfst bar, skylight & large SGD's to a big patio - perfect for relaxing &/or entertaining. Beautiful stone frplc w/arched doors, MBR has shared mbth w/skylight, low threshold shower & B/I bench. 4th BR could be additional Den/Office/Playroom. The oversized 2 1/2 car garage w/work room could hold 3 cars if needed. Sewer line replaced, all copper plumbing, new switches & outlets, 100 circuit brkr electric, some newer windows, circular driveway plus side drive gives ample room for guest parking. Walk to award winning Highlands school, bus to LTHS, 5 minutes to downtown LaGrange, close to shopping & highways.
Location
State IL
County Cook
Community Street Lights, Street Paved
Rooms
Basement None
Interior
Interior Features Skylight(s), First Floor Bedroom, First Floor Laundry, First Floor Full Bath
Heating Natural Gas, Forced Air
Cooling Central Air, Window/Wall Unit - 1
Fireplaces Number 1
Fireplaces Type Wood Burning
Fireplace Y
Appliance Range, Dishwasher, Refrigerator, Washer, Dryer
Exterior
Exterior Feature Patio, Workshop
Parking Features Detached
Garage Spaces 2.0
View Y/N true
Roof Type Asphalt
Building
Lot Description Fenced Yard, Landscaped, Mature Trees
Story 1 Story
Foundation Concrete Perimeter
Sewer Public Sewer
Water Lake Michigan
New Construction false
Schools
Elementary Schools Highlands Elementary School
Middle Schools Highlands Middle School
High Schools Lyons Twp High School
School District 106, 106, 204
Others
HOA Fee Include None
Ownership Fee Simple
Special Listing Condition None
Read Less
© 2025 Listings courtesy of MRED as distributed by MLS GRID. All Rights Reserved.
Bought with Janice Melian • ARNI Realty Incorporated



