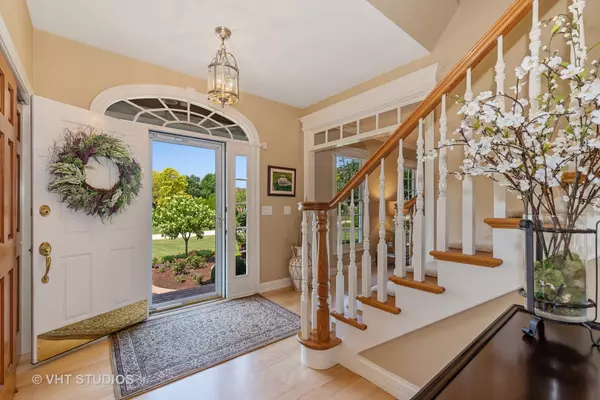For more information regarding the value of a property, please contact us for a free consultation.
5714 Farmbrook Lane Crystal Lake, IL 60014
Want to know what your home might be worth? Contact us for a FREE valuation!

Our team is ready to help you sell your home for the highest possible price ASAP
Key Details
Sold Price $549,000
Property Type Single Family Home
Sub Type Detached Single
Listing Status Sold
Purchase Type For Sale
Square Footage 3,825 sqft
Price per Sqft $143
Subdivision Paradise Grove
MLS Listing ID 10464157
Sold Date 10/31/19
Style Cape Cod
Bedrooms 5
Full Baths 3
HOA Fees $12/ann
Year Built 1999
Annual Tax Amount $13,374
Tax Year 2018
Lot Size 1.037 Acres
Lot Dimensions 295X157X284X150
Property Description
Elegant, Bright & Inviting Just Begin To Describe This Perfect Cape Cod Sitting On Professionally Landscaped Over Acre Lot W/Beautiful Paver Brick Walkway & Front Porch! Pretty Birch Wd Flrs Welcome You into the Foyer & Carry Thru the Din Rm & Kit. The Liv Rm is Great for Entertaining W/Access to the Huge Fam Rm W/an Eye Catching Vaulted Cherry Beamed Ceiling, Stone Flr to Ceiling FP W/Custom Mantle & Tons of Windows. Cooking Will be a Pleasure in the Chefs Delight Kit Offering a Dble Thermodor Oven, Warming Drw, 8 Burner Range, Sub-Zero Fridge, Brkfst Bar W/Prep Sink+2nd Grbg Disposal, Tons of Cab & Granite Counters. Bay Eating Area W/Access to Huge Deck W/Adjacent Paver Patio W/Firepit. 1st Flr Den/5th Brm, Mud Rm and Ful/Ba. 2nd Flr Offers 3 Generous Brms W/Lrge Clsts & A Huge Mstr Suite W French Drs to Lrg Sit Rm or Workout Rm W/2 Clsts + Walk-In. A Lux Ba W/Air Tub, Lrge Shwr & His/Hers Vanity. Full Framed Out English Bsmt W/Bath & FP Rough-In. All freshly Painted & Move In Ready!
Location
State IL
County Mc Henry
Community Street Lights, Street Paved
Rooms
Basement Full, English
Interior
Interior Features Vaulted/Cathedral Ceilings, Hardwood Floors, First Floor Bedroom, Second Floor Laundry, First Floor Full Bath, Walk-In Closet(s)
Heating Natural Gas, Forced Air
Cooling Central Air
Fireplaces Number 1
Fireplaces Type Gas Log, Gas Starter
Fireplace Y
Appliance Double Oven, Range, Microwave, Dishwasher, Refrigerator, Washer, Dryer, Disposal, Stainless Steel Appliance(s), Range Hood, Water Softener Owned, Other
Exterior
Exterior Feature Deck, Brick Paver Patio, Fire Pit, Invisible Fence
Parking Features Attached
Garage Spaces 3.0
View Y/N true
Roof Type Shake
Building
Lot Description Landscaped
Story 2 Stories
Foundation Concrete Perimeter
Sewer Septic-Private
Water Private Well
New Construction false
Schools
Elementary Schools Prairie Grove Elementary School
Middle Schools Prairie Grove Junior High School
School District 46, 46, 155
Others
HOA Fee Include Other
Ownership Fee Simple w/ HO Assn.
Special Listing Condition None
Read Less
© 2025 Listings courtesy of MRED as distributed by MLS GRID. All Rights Reserved.
Bought with Kay Wirth • RE/MAX Unlimited Northwest



