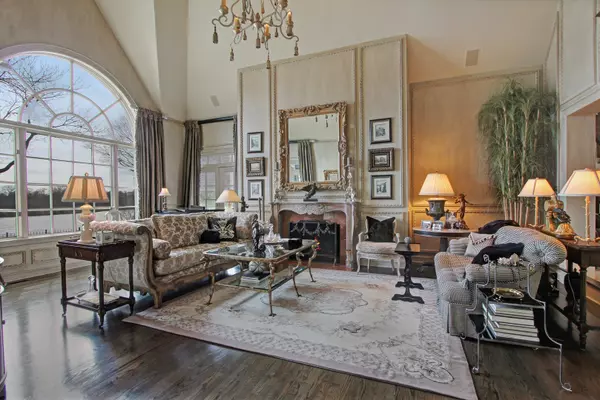For more information regarding the value of a property, please contact us for a free consultation.
29 Riderwood Road North Barrington, IL 60010
Want to know what your home might be worth? Contact us for a FREE valuation!

Our team is ready to help you sell your home for the highest possible price ASAP
Key Details
Sold Price $836,000
Property Type Single Family Home
Sub Type Detached Single
Listing Status Sold
Purchase Type For Sale
Square Footage 5,220 sqft
Price per Sqft $160
Subdivision Wynstone
MLS Listing ID 10472871
Sold Date 12/10/19
Style Traditional
Bedrooms 5
Full Baths 5
Half Baths 3
HOA Fees $83/mo
Year Built 1989
Annual Tax Amount $22,646
Tax Year 2018
Lot Size 0.473 Acres
Lot Dimensions 136X156X105X177
Property Description
Stunning Jerome Cerny Country French Home on "The Pointe" in Wynstone. Overlooking Dog Bone Lake and Wetlands. Spectacular Sunsets Await You! Beautifully Appointed .. Fabulous Floor Plan with a First Floor Master Suite that has a Connecting Library. Limestone Fireplaces. Limestone Flooring Throughout foyer and Dining Room.Hardwood Flooring Though Out Living Room,FamilyRoom & Kitchen. Limestone Fireplaces In Living Room & Family Room. Specialty Custom Designer Paint Finishes. 3 Second Floor Ensuite Bedrooms Completely Updated. Gourmet Kitchen With Newer Wolf Ovens. Lower Level Walkout with Wine Room, 5th Bedroom Suite, Media Area & Exercise Room. 3 Seasons Room Off Family Room With Gorgeous Vistas. 3 Car Garage
Location
State IL
County Lake
Rooms
Basement Walkout
Interior
Interior Features Vaulted/Cathedral Ceilings, Sauna/Steam Room, Bar-Wet, First Floor Bedroom, First Floor Full Bath
Heating Natural Gas, Zoned
Cooling Central Air, Zoned
Fireplaces Number 5
Fireplace Y
Appliance Range, Microwave, Dishwasher, High End Refrigerator, Wine Refrigerator
Exterior
Exterior Feature Deck, Porch Screened, In Ground Pool
Parking Features Attached
Garage Spaces 3.0
Pool in ground pool
View Y/N true
Roof Type Shake
Building
Lot Description Cul-De-Sac, Lake Front, Landscaped
Story 2 Stories
Foundation Concrete Perimeter
Sewer Other
Water Private, Company Well
New Construction false
Schools
Elementary Schools Seth Paine Elementary School
Middle Schools Lake Zurich Middle - N Campus
High Schools Lake Zurich High School
School District 95, 95, 95
Others
Ownership Fee Simple w/ HO Assn.
Special Listing Condition List Broker Must Accompany
Read Less
© 2025 Listings courtesy of MRED as distributed by MLS GRID. All Rights Reserved.
Bought with Mike DeWyze • Century 21 1st Class Homes



