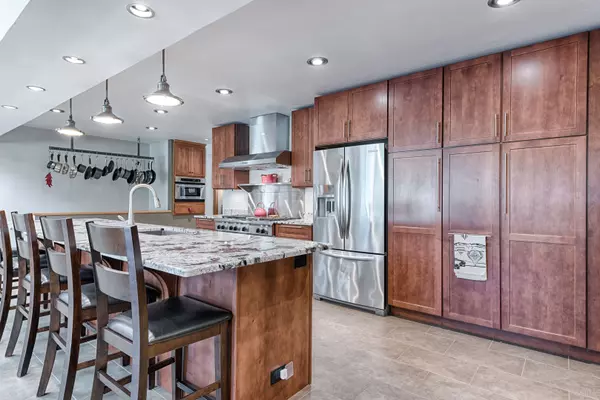For more information regarding the value of a property, please contact us for a free consultation.
1705 Southlawn Place Aurora, IL 60506
Want to know what your home might be worth? Contact us for a FREE valuation!

Our team is ready to help you sell your home for the highest possible price ASAP
Key Details
Sold Price $412,500
Property Type Single Family Home
Sub Type Detached Single
Listing Status Sold
Purchase Type For Sale
Square Footage 3,600 sqft
Price per Sqft $114
Subdivision Country Club Estates
MLS Listing ID 10485627
Sold Date 12/18/19
Style Ranch
Bedrooms 5
Full Baths 3
Half Baths 1
Year Built 1956
Annual Tax Amount $13,933
Tax Year 2017
Lot Size 0.600 Acres
Lot Dimensions 206X123X206X125
Property Description
HUGE, CUSTOM OPEN CONCEPT RANCH with 5 BEDROOMS and 3.5 BATHROOMS ON ALMOST 1/2 ACRE! PLENTY OF LIVING SPACE and room for ENTERTAINING. GOURMET KITCHEN AND SOUS CHEF AREA WITH COMBINED GREAT ROOM. Additionally, a beverage service area with two large patios and front porch ideal for summer evenings. Plenty of built-ins with specialty pantries. BATHROOMS are all NEW with all the amenities! 3 FIREPLACES located in Living Room, Great Room and Basement. HARDWOOD FLOORING through-out the first floor! SIDE LOAD GARAGE. ALL NEW MECHANICALS! Also a Generac full 2017 back-up generator included. Additional family room located in the basement. Basement has plenty of storage areas with WINE CELLAR and CEDAR CLOSET located off one of the bedrooms. WALK-UP ATTIC for additional storage. All you hobby enthusiasts will enjoy the workbench room. Come see this centrally located and close to many public and private schools.
Location
State IL
County Kane
Community Street Lights, Street Paved
Rooms
Basement Partial
Interior
Interior Features Vaulted/Cathedral Ceilings, Skylight(s), Bar-Wet, Hardwood Floors, First Floor Laundry, Walk-In Closet(s)
Heating Natural Gas
Cooling Central Air
Fireplaces Number 3
Fireplaces Type Wood Burning, Gas Log, Gas Starter
Fireplace Y
Appliance Range, Microwave, Dishwasher, Refrigerator, Washer, Dryer, Disposal, Stainless Steel Appliance(s), Wine Refrigerator, Cooktop, Range Hood
Exterior
Exterior Feature Deck, Patio, Porch, Stamped Concrete Patio, Storms/Screens, Breezeway
Parking Features Attached
Garage Spaces 2.0
View Y/N true
Roof Type Asphalt
Building
Lot Description Corner Lot, Fenced Yard, Landscaped, Mature Trees
Story 1 Story
Foundation Concrete Perimeter
Sewer Public Sewer
Water Public
New Construction false
Schools
Elementary Schools Freeman Elementary School
Middle Schools Washington Middle School
High Schools West Aurora High School
School District 129, 129, 129
Others
HOA Fee Include None
Ownership Fee Simple
Special Listing Condition None
Read Less
© 2024 Listings courtesy of MRED as distributed by MLS GRID. All Rights Reserved.
Bought with Chris Lukins • d'aprile properties
GET MORE INFORMATION




