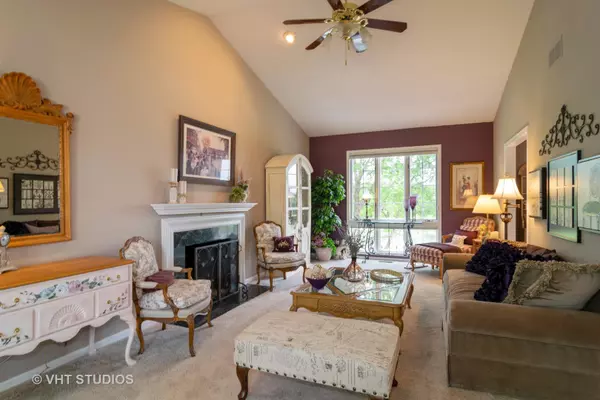For more information regarding the value of a property, please contact us for a free consultation.
598 Golfers Lane Bartlett, IL 60103
Want to know what your home might be worth? Contact us for a FREE valuation!

Our team is ready to help you sell your home for the highest possible price ASAP
Key Details
Sold Price $335,000
Property Type Single Family Home
Sub Type Detached Single
Listing Status Sold
Purchase Type For Sale
Square Footage 2,211 sqft
Price per Sqft $151
Subdivision Bartlett On The Green
MLS Listing ID 10464501
Sold Date 11/21/19
Style Traditional
Bedrooms 3
Full Baths 3
Half Baths 1
HOA Fees $75/mo
Year Built 1991
Annual Tax Amount $6,974
Tax Year 2018
Lot Size 6,738 Sqft
Lot Dimensions 6737
Property Description
What a view! Maintained to a "T" & decorated beautifully, this gorgeous home has incredible views of the golf course, pond, & fountain from every rear facing window as well as patio and two decks. Gracious living room and large dining room are the focal points of the first floor. Home features huge loft that can easily be made into 4th bedroom. The bathrooms are recently updated. The master suite is bathed in bright sunlight and boasts a wonderful private deck. Two cozy fireplaces: a gas log in living room and a gas log heatilator type in family room ! The large basement is currently set up with family room, dining or game area, and kitchenette. Flooring is Saltillo Mexican tiles; two sets of French doors open to the patio. The kitchenette is set up with sink, bar-size fridge, & gas line for addition of a stove. A full bath complements this great entertainment/living space. Desirable Bartlett on The Greens provides snow removal and lawn care for $75 per month.
Location
State IL
County Cook
Community Street Lights, Street Paved
Rooms
Basement Full, Walkout
Interior
Interior Features Vaulted/Cathedral Ceilings, First Floor Bedroom, First Floor Laundry, Walk-In Closet(s)
Heating Natural Gas
Cooling Central Air
Fireplaces Number 2
Fireplaces Type Gas Log, Gas Starter, Heatilator
Fireplace Y
Appliance Range, Microwave, Dishwasher, Refrigerator, Bar Fridge, Washer, Dryer, Disposal, Range Hood
Exterior
Exterior Feature Balcony, Deck, Patio
Parking Features Attached
Garage Spaces 2.0
View Y/N true
Roof Type Asphalt
Building
Lot Description Golf Course Lot, Water View
Story 2 Stories
Foundation Concrete Perimeter
Sewer Public Sewer
Water Lake Michigan, Public
New Construction false
Schools
Elementary Schools Liberty Elementary School
Middle Schools Kenyon Woods Middle School
High Schools South Elgin High School
School District 46, 46, 46
Others
HOA Fee Include Lawn Care,Snow Removal
Ownership Fee Simple
Special Listing Condition None
Read Less
© 2025 Listings courtesy of MRED as distributed by MLS GRID. All Rights Reserved.
Bought with Joanne Hronopoulos • Berkshire Hathaway HomeServices Starck Real Estate



