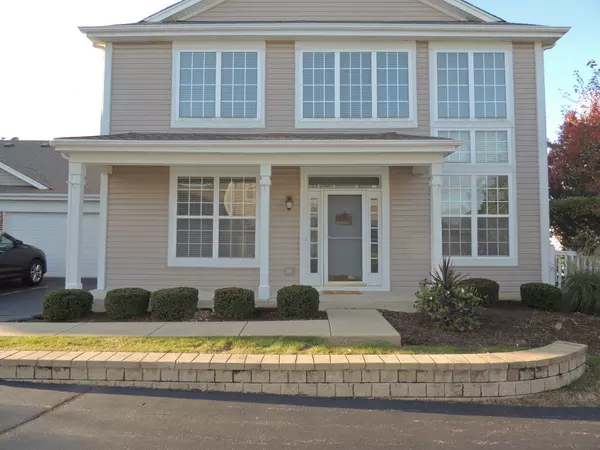For more information regarding the value of a property, please contact us for a free consultation.
230 St James Parkway #A Sugar Grove, IL 60554
Want to know what your home might be worth? Contact us for a FREE valuation!

Our team is ready to help you sell your home for the highest possible price ASAP
Key Details
Sold Price $185,500
Property Type Condo
Sub Type Quad-2 Story,Townhouse-2 Story
Listing Status Sold
Purchase Type For Sale
Square Footage 1,700 sqft
Price per Sqft $109
Subdivision Windsor Pointe
MLS Listing ID 10489432
Sold Date 02/14/20
Bedrooms 3
Full Baths 2
Half Baths 1
HOA Fees $215/mo
Year Built 2002
Annual Tax Amount $5,420
Tax Year 2017
Property Description
YOUR SEARCH IS OVER!!! MOVE RIGHT IN! Excellent for multi generational living, you will love this spacious, light-filled end unit Marlfield model townhouse in desired Windsor Pointe! Featuring lots of natural light, 18 foot ceilings, this home features an open floor plan with a huge first floor Master Suite with jack and jill closets, dual sinks, soaker tub and separate shower, safety grab bars and higher toilet! The newer kitchen features 42" white shaker cabinets with soft close doors and drawers, new stainless appliances, gleaming granite countertops, stainless sink, brushed nickel fixtures and hardware, breakfast bar, eating space and pantry! ..Newer carpet and light fixtures throughout - hardwood floors on first floor. Patio door leads to private fenced patio where you can enjoy your morning coffee or read a book! First floor laundry, utility and fully remodeled half bath complete the first floor - head up the stairs to the second floor where you have two spacious bedrooms and full bath! Attached 2 car garage with cabinets for storage....walking distance to Jewel, restaurants, Ace, and minutes to I-88, metro and quick close possible! Make an offer today! HWA PLATINUM WARRANTY INCLUDED.
Location
State IL
County Kane
Rooms
Basement None
Interior
Interior Features Vaulted/Cathedral Ceilings, Hardwood Floors, First Floor Bedroom, First Floor Laundry, First Floor Full Bath, Laundry Hook-Up in Unit
Heating Natural Gas, Forced Air
Cooling Central Air
Fireplace N
Appliance Range, Microwave, Dishwasher, Refrigerator, Washer, Dryer, Stainless Steel Appliance(s)
Exterior
Exterior Feature Patio, Storms/Screens, End Unit
Parking Features Attached
Garage Spaces 2.0
Community Features Park
View Y/N true
Roof Type Asphalt
Building
Lot Description Common Grounds
Foundation Concrete Perimeter
Sewer Public Sewer
Water Public
New Construction false
Schools
Elementary Schools John Shields Elementary School
Middle Schools Harter Middle School
High Schools Kaneland High School
School District 302, 302, 302
Others
Pets Allowed Cats OK, Dogs OK
HOA Fee Include Insurance,Lawn Care,Snow Removal
Ownership Fee Simple w/ HO Assn.
Special Listing Condition Home Warranty
Read Less
© 2024 Listings courtesy of MRED as distributed by MLS GRID. All Rights Reserved.
Bought with Melissa Garcia • RE/MAX All Pro - Sugar Grove



