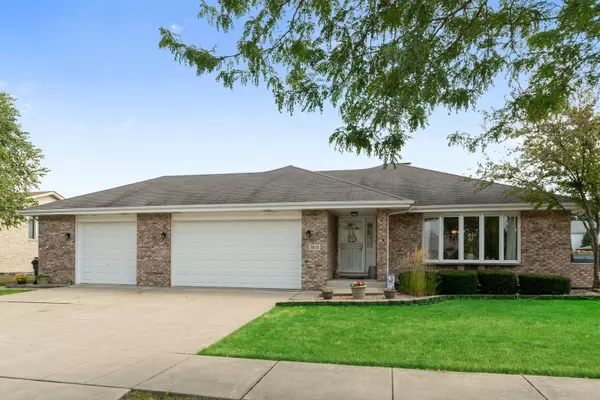For more information regarding the value of a property, please contact us for a free consultation.
7613 Claremont Drive Tinley Park, IL 60477
Want to know what your home might be worth? Contact us for a FREE valuation!

Our team is ready to help you sell your home for the highest possible price ASAP
Key Details
Sold Price $317,000
Property Type Single Family Home
Sub Type Detached Single
Listing Status Sold
Purchase Type For Sale
Square Footage 1,603 sqft
Price per Sqft $197
Subdivision Fairmont Village
MLS Listing ID 10485648
Sold Date 08/24/20
Style Quad Level
Bedrooms 4
Full Baths 3
Half Baths 1
Year Built 1998
Annual Tax Amount $7,712
Tax Year 2018
Lot Size 10,018 Sqft
Lot Dimensions 80 X 125
Property Description
The most affordable True RELATED LIVING in Tinley w/separate & private entry, a Full Kitchen, Living Room, Bedroom & a Full bath w/grab bars. A Gallagher & Henry built Split-Level w/a HUGE finished Sub-basement & crawl space for storage! The main level spacious Kitchen offers Oak cabinets/trim, endless counter-top space, & plenty of room for entertaining, along w/large Living & Dining rooms! There are 3 additional spacious Bedrooms upstairs, all complete w/newer ceiling fans - Master w/its own private Master Bath offering a Jacuzzi soaking tub & double closets. Plenty of natural light provided by the skylight in the 2nd level full bath. The 3.5 car attached garage boasts 8 ft. overhead doors (perfect for those larger/taller vehicles & a large floored storage loft w/drop down staircase, ideal for even more storage! ZONED sprinklers & a fully fenced yard w/gorgeous landscaping surrounding the outdoor patio. Newer Furnace, A/C, home Humidifier, as well as 18" blown-in insulated attic! Serious buyers please schedule a showing, but if you have been diagnosed with COVID 19, have been exposed to someone who has, or are exhibiting symptoms (fever, cough, trouble breathing) please DO NOT enter this property. We'd be happy to schedule a virtual showing or in person showing another time.
Location
State IL
County Cook
Community Park, Pool, Tennis Court(S), Curbs, Sidewalks, Street Lights
Rooms
Basement Walkout
Interior
Interior Features Skylight(s), Wood Laminate Floors, In-Law Arrangement
Heating Natural Gas, Forced Air
Cooling Central Air
Fireplace N
Appliance Range, Microwave, Dishwasher, Refrigerator, Washer, Dryer, Range Hood, Other
Laundry Gas Dryer Hookup, In Unit, Common Area, Sink
Exterior
Exterior Feature Patio, Porch, Brick Paver Patio, Storms/Screens
Parking Features Attached
Garage Spaces 3.5
View Y/N true
Roof Type Asphalt
Building
Lot Description Fenced Yard, Landscaped
Story Split Level w/ Sub
Foundation Concrete Perimeter
Sewer Public Sewer
Water Lake Michigan
New Construction false
Schools
Elementary Schools John A Bannes Elementary School
Middle Schools Virgil I Grissom Middle School
High Schools Victor J Andrew High School
School District 140, 140, 230
Others
HOA Fee Include None
Ownership Fee Simple
Special Listing Condition None
Read Less
© 2025 Listings courtesy of MRED as distributed by MLS GRID. All Rights Reserved.
Bought with Claudia Hernandez • RE/MAX MI CASA



