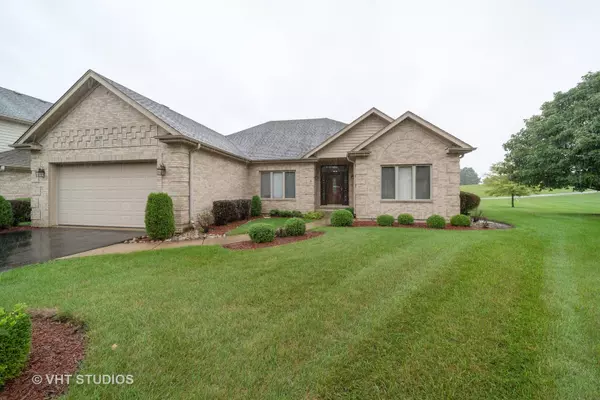For more information regarding the value of a property, please contact us for a free consultation.
9119 LOCH GLEN Drive Lakewood, IL 60014
Want to know what your home might be worth? Contact us for a FREE valuation!

Our team is ready to help you sell your home for the highest possible price ASAP
Key Details
Sold Price $305,000
Property Type Single Family Home
Sub Type Detached Single
Listing Status Sold
Purchase Type For Sale
Square Footage 2,402 sqft
Price per Sqft $126
Subdivision Turnberry
MLS Listing ID 10495195
Sold Date 11/08/19
Style Ranch
Bedrooms 3
Full Baths 3
HOA Fees $150/mo
Year Built 1994
Annual Tax Amount $10,974
Tax Year 2018
Lot Size 8,102 Sqft
Lot Dimensions 70X115X44X39
Property Description
FABULOUS RANCH HOME BACKING TO RED TAIL GOLF COURSE WITH A PANORAMIC VIEW, ALL YOU HAVE TO DO IS ENJOY! LARGE OPEN FOYER LEADS TO THE FAMILY RM WITH VAULTED CEILING, RECESSED LIGHTING, CEILING FAN, SKY LIGHTS AND A BEAUTIFUL FLOOR TO CEILING CUSTOM BRICK FIREPLACE WITH GAS START, OAK MANTLE AND RAISED HEARTH. FORMAL LIVING RM / DINING RM COMBINATION WITH TRAY CEILING, INLAID HARDWOOD FLOORING AND CUSTOM WINDOW TREATMENTS. GOURMET KITCHEN HAS ALL S.S. APPLIANCES, GRANITE COUNTERTOPS & BACKSPLASH, BREAKFAST BAR, PENDANT & RECESSED LIGHTING ALONG WITH LOADS OF CABINET AND COUNTER SPACE. LRG EATING AREA WITH BAY WINDOW TO ENJOY THE VIEWS. MASTER BEDROOM SUITE WITH ADJOINING BATH. LUXURY BATH HAS CATHEDRAL CEILING, CROWN MOLDING, SKY LIGHT,CUSTOM PAINT, HIS & HERS SINKS, GRANITE COUNTER, TRAVERTINE TILE WITH DECORATIVE LISTELLO, WHIRLPOOL TUB & WALK-IN SHOWER! THIRD BEDROOM IS BEING USED AS AN OFFICE . BASEMENT HAS THE WOW FACTOR, IT IS PERFECTLY FINISHED & IS READY FOR ENTERTAINING.
Location
State IL
County Mc Henry
Community Street Paved
Rooms
Basement Full
Interior
Interior Features Vaulted/Cathedral Ceilings, Skylight(s), Hardwood Floors, First Floor Bedroom, First Floor Laundry, First Floor Full Bath
Heating Natural Gas, Forced Air
Cooling Central Air
Fireplaces Number 2
Fireplaces Type Gas Log, Gas Starter
Fireplace Y
Appliance Range, Microwave, Dishwasher, Refrigerator, Washer, Dryer, Stainless Steel Appliance(s)
Exterior
Exterior Feature Brick Paver Patio
Parking Features Attached
Garage Spaces 2.0
View Y/N true
Roof Type Asphalt
Building
Lot Description Cul-De-Sac, Golf Course Lot
Story 1 Story
Foundation Concrete Perimeter
Sewer Public Sewer
Water Public
New Construction false
Schools
Elementary Schools West Elementary School
Middle Schools Richard F Bernotas Middle School
High Schools Crystal Lake Central High School
School District 47, 47, 155
Others
HOA Fee Include Lawn Care,Snow Removal
Ownership Fee Simple w/ HO Assn.
Special Listing Condition None
Read Less
© 2024 Listings courtesy of MRED as distributed by MLS GRID. All Rights Reserved.
Bought with Maureen Fiedler • Berkshire Hathaway HomeServices Starck Real Estate



