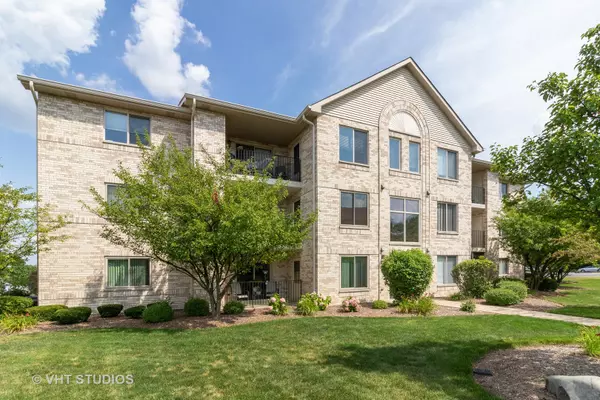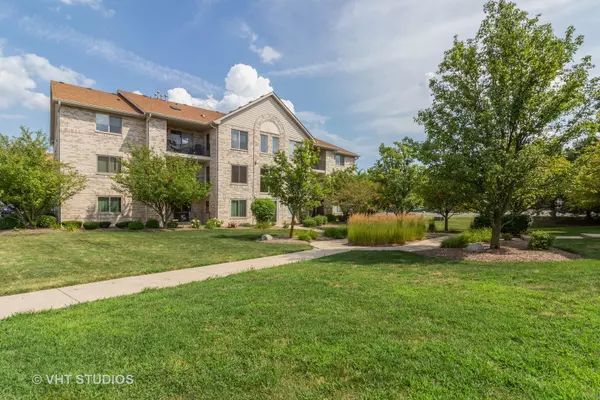For more information regarding the value of a property, please contact us for a free consultation.
6825 FORESTVIEW Drive #3C Oak Forest, IL 60452
Want to know what your home might be worth? Contact us for a FREE valuation!

Our team is ready to help you sell your home for the highest possible price ASAP
Key Details
Sold Price $142,500
Property Type Condo
Sub Type Condo,Low Rise (1-3 Stories)
Listing Status Sold
Purchase Type For Sale
Subdivision Sunchase Pointe
MLS Listing ID 10478265
Sold Date 10/23/19
Bedrooms 2
Full Baths 2
HOA Fees $175/mo
Year Built 2002
Annual Tax Amount $2,893
Tax Year 2018
Lot Dimensions COMMON
Property Description
Large, Sun-drenched Top Floor Two Bedroom, Two Bath All Brick Condo Now Available For Sale at Sunchase Pointe! Clean as a Whistle! Features Soaring Vaulted Ceilings, Large Bedrooms, Oversized, Eat-In Kitchen w/ Tons of Oak Cabinets & Wood Laminate Flooring. Spacious Master Bedroom with Mirrored Closet Doors and En-Suite Bath. Full Size Laundry Room with Newer Washer and Dryer, Utility Sink. Comfortable Covered Balcony to Relax & Entertain with Forest Preserve Views (sometimes City too!). Storage Room attached to Balcony. Only a Few Steps to Forest Preserve & Walking Trails! Garage Space #14 steps from Building, Additional Exterior Parking. Beautifully Maintained Common Grounds. Central to Metra Rock Island, Shopping, Restaurants, I80&57. Top Notch School Districts 146 & 230! Low Real Estate Taxes. VA Approved too! See It Now!
Location
State IL
County Cook
Rooms
Basement None
Interior
Interior Features Vaulted/Cathedral Ceilings, Wood Laminate Floors, Laundry Hook-Up in Unit
Heating Natural Gas, Forced Air
Cooling Central Air
Fireplace N
Appliance Range, Microwave, Dishwasher, Refrigerator, Washer, Dryer, Disposal
Exterior
Exterior Feature Balcony, Storms/Screens, End Unit, Master Antenna, Cable Access
Parking Features Detached
Garage Spaces 1.0
Community Features Security Door Lock(s)
View Y/N true
Roof Type Asphalt
Building
Lot Description Corner Lot, Landscaped, Wooded
Foundation Concrete Perimeter
Sewer Public Sewer
Water Lake Michigan
New Construction false
Schools
Elementary Schools Walter F Fierke Ed Center
Middle Schools Central Middle School
High Schools Victor J Andrew High School
School District 146, 146, 230
Others
Pets Allowed Cats OK, Dogs OK, Number Limit, Size Limit
HOA Fee Include Water,Parking,Insurance,Exterior Maintenance,Lawn Care,Scavenger,Snow Removal
Ownership Condo
Special Listing Condition None
Read Less
© 2025 Listings courtesy of MRED as distributed by MLS GRID. All Rights Reserved.
Bought with Jennifer Ratliff • Ratliff Realty LLC



