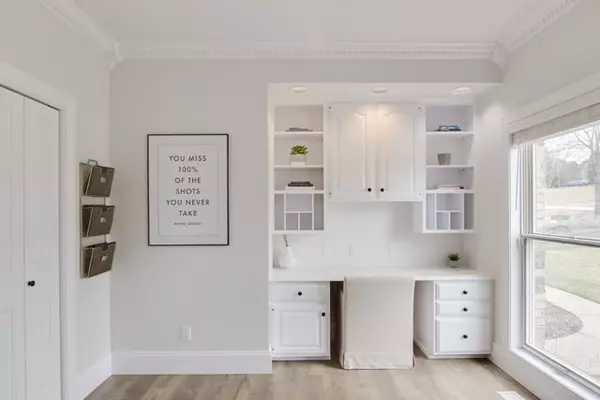For more information regarding the value of a property, please contact us for a free consultation.
2916 Fox Knoll Court Johnsburg, IL 60051
Want to know what your home might be worth? Contact us for a FREE valuation!

Our team is ready to help you sell your home for the highest possible price ASAP
Key Details
Sold Price $443,500
Property Type Single Family Home
Sub Type Detached Single
Listing Status Sold
Purchase Type For Sale
Square Footage 3,860 sqft
Price per Sqft $114
MLS Listing ID 10481343
Sold Date 10/04/19
Style Georgian
Bedrooms 4
Full Baths 3
Half Baths 1
HOA Fees $34/ann
Year Built 1992
Annual Tax Amount $13,492
Tax Year 2017
Lot Size 1.010 Acres
Lot Dimensions 43996
Property Description
In the highly desirable Dutch Creek Estates with breathtaking pond views, this home has it all. Open concept first floor designed for entertaining. Gourmet kitchen with Calcatta Laza quartz and high-end appliances. Designed for your inner chef, this kitchen features a prep sink, 6 burner range top, and built in wine refrigerator. First floor office. Completely refinished guest bath with beautiful finishes. Large master suite features a dream closet with built ins. The guest bedrooms have very generous sized closets. Theater room with stadium style granite bar and a snack/beverage station. Walkout basement has living room, full wet bar, and en suite bedroom with a fireplace. Additional room in walkout perfect for gym or playroom. 4 gas burning fireplaces throughout. Sprinkler system, security system. Pella windows, new roof 2017, composite decking. Seller is licensed real estate agent.
Location
State IL
County Mc Henry
Community Street Lights, Street Paved
Rooms
Basement Full, Walkout
Interior
Interior Features Bar-Wet, Wood Laminate Floors, In-Law Arrangement, First Floor Laundry, Built-in Features, Walk-In Closet(s)
Heating Natural Gas
Cooling Central Air
Fireplaces Number 4
Fireplaces Type Gas Log, Gas Starter
Fireplace Y
Exterior
Exterior Feature Deck, Patio
Parking Features Attached
Garage Spaces 3.0
View Y/N true
Roof Type Asphalt,Metal
Building
Lot Description Cul-De-Sac, Landscaped, Pond(s), Water View, Mature Trees
Story 2 Stories
Foundation Concrete Perimeter
Sewer Septic-Private
Water Private Well
New Construction false
Schools
School District 12, 12, 12
Others
HOA Fee Include Other
Ownership Fee Simple
Special Listing Condition None
Read Less
© 2024 Listings courtesy of MRED as distributed by MLS GRID. All Rights Reserved.
Bought with Non Member • NON MEMBER



