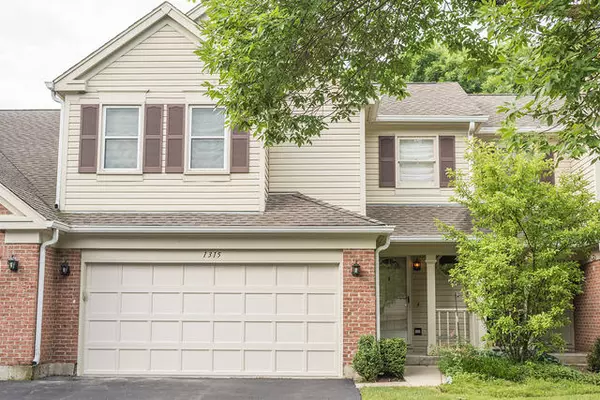For more information regarding the value of a property, please contact us for a free consultation.
1315 Orrington Court #M Wheeling, IL 60090
Want to know what your home might be worth? Contact us for a FREE valuation!

Our team is ready to help you sell your home for the highest possible price ASAP
Key Details
Sold Price $240,000
Property Type Townhouse
Sub Type Townhouse-2 Story
Listing Status Sold
Purchase Type For Sale
Square Footage 1,604 sqft
Price per Sqft $149
Subdivision Arlington Club
MLS Listing ID 10492026
Sold Date 10/15/19
Bedrooms 2
Full Baths 2
Half Baths 1
HOA Fees $427/mo
Year Built 1988
Annual Tax Amount $6,559
Tax Year 2017
Lot Dimensions INTEGRAL
Property Description
GORGEOUS 2 STORY MANCHESTER MODEL WITH BEAUTIFUL ARCHITECTURAL DESIGN, HUGE EAT-IN KITCHEN W/TRAY CEILINGS, TONS OF OAK CABINETS, ALL NEW 2019 SS APPLIANCES, NEW VINYL FLOOR. KIT OPEN 2 LIVING & DINING ROOM W/SLIDING DOOR LEADING 2 PRIVATE PATIO W/BEAUTIFUL VIEW, PRIME LOCATION! LIVING ROOM W/VAULTED CEILINGS, SKYLIGHTS & BEAUTIFUL GAS START FIREPLACE. GIANT MASTER SUITE W/HUGE SITTING AREA, WALK-IN CLOSET & SPACIOUS PRIVATE MASTER BATH. 2ND FLOOR LAUNDRY. 2ND BEDROOM W/UPDATED FULL BATH. HIGH QUALITY LAMINATE FLOORING THRU-OUT 1ST & 2ND FLOOR. CUSTOM FINISH BASEMENT W/ LARGE FAMILY RM, OFFICE, STORAGE & UTILITY RM, RECESSED LIGHTING, BERBER CARPET. AMENITIES; PRIVATE 18 ACRES OF NATURE PRESERVE W/BREATH-TAKING SCENIC WALKING PATHS,PONDS & STREAMS, 2 POOLS, CLUBHOUSE, BUSING 2 SCHOOLS, WALKING DISTANCE 2 PUBLIC TRANSPORTATION, SHOPPING, EASY LIVING W/LOW HOA INCLUDES; WATER, GARBAGE, SNOW REMOVAL, LAWN CARE & MORE! COME SEE THIS BEAUTIFUL MAINTAINED HOME, NOTHING 2 DO BUT MOVE IN!
Location
State IL
County Cook
Rooms
Basement Full
Interior
Interior Features Vaulted/Cathedral Ceilings, Skylight(s), Wood Laminate Floors, Second Floor Laundry, Built-in Features, Walk-In Closet(s)
Heating Natural Gas, Forced Air
Cooling Central Air
Fireplaces Number 1
Fireplaces Type Wood Burning, Attached Fireplace Doors/Screen, Gas Log, Gas Starter
Fireplace Y
Exterior
Exterior Feature Patio, Storms/Screens, Cable Access
Parking Features Attached
Garage Spaces 2.0
Community Features Park, Party Room, Sundeck, Pool
View Y/N true
Roof Type Asphalt
Building
Lot Description Common Grounds, Cul-De-Sac, Landscaped
Foundation Concrete Perimeter
Sewer Public Sewer
Water Lake Michigan
New Construction false
Schools
Elementary Schools Joyce Kilmer Elementary School
Middle Schools Cooper Middle School
High Schools Buffalo Grove High School
School District 21, 21, 214
Others
Pets Allowed Cats OK, Dogs OK
HOA Fee Include Water,Parking,Insurance,Clubhouse,Pool,Exterior Maintenance,Lawn Care,Scavenger,Snow Removal
Ownership Condo
Special Listing Condition None
Read Less
© 2025 Listings courtesy of MRED as distributed by MLS GRID. All Rights Reserved.
Bought with Kirsten Brogan • Berkshire Hathaway HomeServices Starck Real Estate



