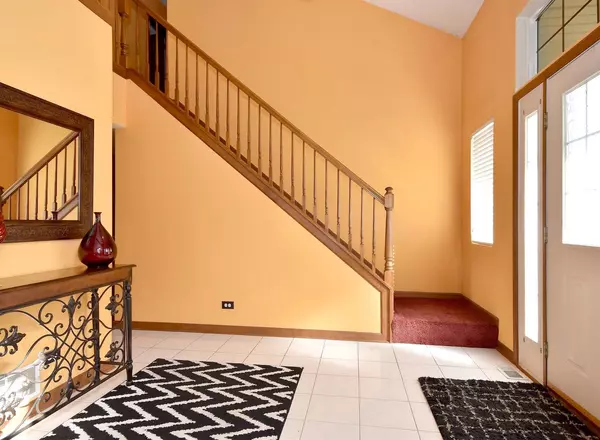For more information regarding the value of a property, please contact us for a free consultation.
250 Lake Drive Algonquin, IL 60102
Want to know what your home might be worth? Contact us for a FREE valuation!

Our team is ready to help you sell your home for the highest possible price ASAP
Key Details
Sold Price $284,000
Property Type Single Family Home
Sub Type Detached Single
Listing Status Sold
Purchase Type For Sale
Square Footage 2,478 sqft
Price per Sqft $114
Subdivision Falcon Ridge
MLS Listing ID 10493454
Sold Date 11/15/19
Style Contemporary
Bedrooms 3
Full Baths 2
Half Baths 1
Year Built 1995
Annual Tax Amount $6,839
Tax Year 2017
Lot Size 9,748 Sqft
Lot Dimensions 75 X 130
Property Description
Enjoy the private prime location backing to Forest preserve on the large new deck(2018) or by the fire pit. Dual staircase! Dramatic floor plan! 2 story family room w floor to ceiling brick fireplace, vaulted Living room, Dining room & Master BR w/walk in closet, Master Bath with his/her sinks,garden tub, shower. Full finished sound proofed basement for theater sound. Paver stone landscape w river rock ground cover. Fenced yard. Many recent improvements..updated kitchen with new counter tops, furnace 11/17, windows 9/16,hot water tank 12/18 and sump pump 5/19
Location
State IL
County Mc Henry
Community Sidewalks, Street Lights, Street Paved
Rooms
Basement Full, English
Interior
Interior Features Vaulted/Cathedral Ceilings, Hardwood Floors, Wood Laminate Floors, Walk-In Closet(s)
Heating Natural Gas, Forced Air
Cooling Central Air
Fireplaces Number 1
Fireplaces Type Wood Burning, Gas Starter
Fireplace Y
Appliance Range, Microwave, Dishwasher, Washer, Dryer, Disposal
Exterior
Exterior Feature Deck
Parking Features Attached
Garage Spaces 2.0
View Y/N true
Building
Lot Description Fenced Yard, Forest Preserve Adjacent, Wooded
Story 2 Stories
Sewer Public Sewer
Water Public
New Construction false
Schools
High Schools H D Jacobs High School
School District 300, 300, 300
Others
HOA Fee Include None
Ownership Fee Simple
Special Listing Condition None
Read Less
© 2024 Listings courtesy of MRED as distributed by MLS GRID. All Rights Reserved.
Bought with Leimomi Manley • Berkshire Hathaway HomeServices Starck Real Estate



