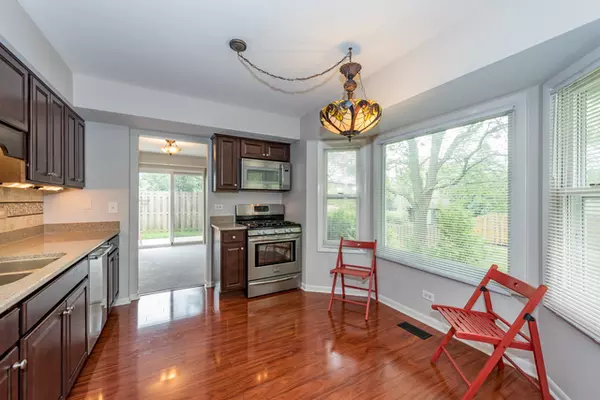For more information regarding the value of a property, please contact us for a free consultation.
1475 Hazelwood Court Gurnee, IL 60031
Want to know what your home might be worth? Contact us for a FREE valuation!

Our team is ready to help you sell your home for the highest possible price ASAP
Key Details
Sold Price $174,500
Property Type Townhouse
Sub Type Townhouse-2 Story
Listing Status Sold
Purchase Type For Sale
Square Footage 1,768 sqft
Price per Sqft $98
Subdivision The Pines
MLS Listing ID 10494756
Sold Date 11/13/19
Bedrooms 3
Full Baths 2
Half Baths 1
HOA Fees $195/mo
Year Built 1990
Annual Tax Amount $4,643
Tax Year 2018
Lot Dimensions 65X28X45X20X22
Property Description
Move right into this beautiful end unit townhome! Meticulously cared for home with walking path outside your door and steps away from park and playground. Patio is fenced for privacy. Inside you won't be disappointed with freshly painted neutral rooms and brand new carpeting. Wood burning fireplace in great room. Stainless steel appliances in kitchen, tile backsplash, under mounted lighting, quartz counter tops with gorgeous laminate flooring. Master bedroom has private full bath, vaulted ceilings and dual closets. Close to tollway, shopping, entertainment, Gurnee Mills and Great America. According to Association FHA and VA are also accepted. Seller is offering a $3,000 BONUS for buyers closing costs to help!!
Location
State IL
County Lake
Rooms
Basement None
Interior
Interior Features Vaulted/Cathedral Ceilings, Wood Laminate Floors, First Floor Laundry, Built-in Features
Heating Natural Gas, Forced Air
Cooling Central Air
Fireplaces Number 1
Fireplaces Type Wood Burning, Attached Fireplace Doors/Screen
Fireplace Y
Appliance Range, Microwave, Dishwasher, Refrigerator, Washer, Dryer, Disposal, Stainless Steel Appliance(s)
Exterior
Exterior Feature Patio, Storms/Screens
Parking Features Attached
Garage Spaces 2.0
Community Features Park
View Y/N true
Building
Lot Description Common Grounds, Cul-De-Sac, Fenced Yard, Landscaped, Wooded
Sewer Public Sewer
Water Public
New Construction false
Schools
Elementary Schools Woodland Elementary School
Middle Schools Woodland Middle School
High Schools Warren Township High School
School District 50, 50, 121
Others
Pets Allowed Cats OK, Dogs OK
HOA Fee Include Insurance,Exterior Maintenance,Lawn Care,Snow Removal
Ownership Fee Simple w/ HO Assn.
Special Listing Condition None
Read Less
© 2024 Listings courtesy of MRED as distributed by MLS GRID. All Rights Reserved.
Bought with Dee Wagner • Berkshire Hathaway HomeServices KoenigRubloff



