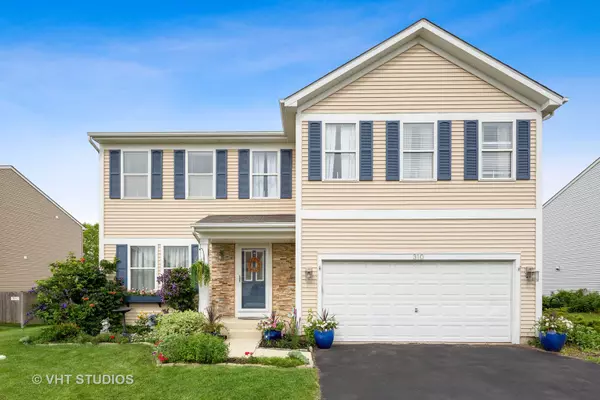For more information regarding the value of a property, please contact us for a free consultation.
310 Kennedy Drive Antioch, IL 60002
Want to know what your home might be worth? Contact us for a FREE valuation!

Our team is ready to help you sell your home for the highest possible price ASAP
Key Details
Sold Price $251,000
Property Type Single Family Home
Sub Type Detached Single
Listing Status Sold
Purchase Type For Sale
Square Footage 2,360 sqft
Price per Sqft $106
Subdivision Trevor Creek
MLS Listing ID 10446632
Sold Date 10/16/19
Style Contemporary
Bedrooms 4
Full Baths 2
Half Baths 1
Year Built 2004
Annual Tax Amount $6,147
Tax Year 2018
Lot Size 8,755 Sqft
Lot Dimensions 70 X 125
Property Description
"HOUSE BEAUTIFUL" like walking into a brand new model home! Over $60K in updates & upgrades in the last 10 yrs, including wood staircase w/wrought iron railing, trim replacement, custom crown moulding, newer fenced yard, newer front door & shutters, fresh paint, central vac, newer hardwood-look flooring, remodeled bathrooms, new carpeting, oil rubbed bronze fixtures, & newer outdoor deck pergola, & beautiful landscaping w/flagstone patio & peaceful waterfall. Gorgeous kitchen w/eating area/peninsula, travertine backsplash, cabinet pull-out drawers, stainless steel appliances, granite countertop, wine fridge, & more! Stunning MBR w/whitewashed, shiplap accent wall. Luxurious & massive master bth w/pocket door to BR, porcelain tile flr, jetted tub, rain shower & travertine tile. Stunning, large MBR walk-in closet w/custom lighting, & built-in upgraded organizers. Full English "lookout" basement w/roughed in plumbing for another bathroom. Beautifully renovated 1st flr laundry room! A+
Location
State IL
County Lake
Community Sidewalks, Street Lights, Street Paved
Rooms
Basement Full, English
Interior
Interior Features Walk-In Closet(s)
Heating Natural Gas, Forced Air
Cooling Central Air
Fireplace N
Appliance Range, Microwave, Refrigerator, Freezer, Washer, Dryer, Disposal
Exterior
Exterior Feature Deck, Patio
Parking Features Attached
Garage Spaces 2.0
View Y/N true
Roof Type Asphalt
Building
Lot Description Fenced Yard
Story 2 Stories
Foundation Concrete Perimeter
Sewer Public Sewer
Water Public
New Construction false
Schools
School District 34, 34, 117
Others
HOA Fee Include None
Ownership Fee Simple
Special Listing Condition None
Read Less
© 2025 Listings courtesy of MRED as distributed by MLS GRID. All Rights Reserved.
Bought with Rosy Beltran • Re/Max Properties



