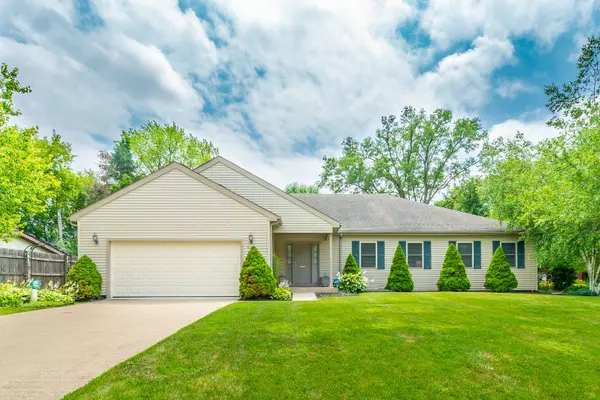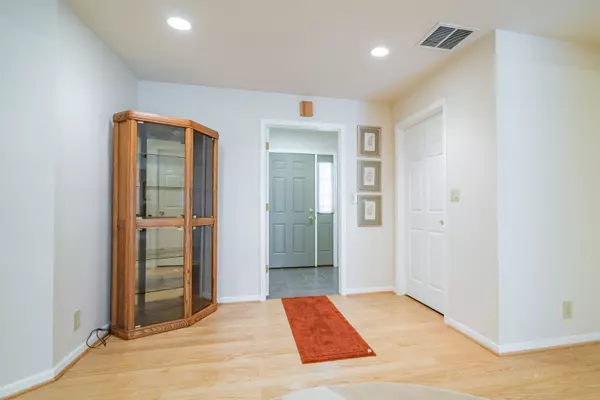For more information regarding the value of a property, please contact us for a free consultation.
4617 Willow Lane Mchenry, IL 60050
Want to know what your home might be worth? Contact us for a FREE valuation!

Our team is ready to help you sell your home for the highest possible price ASAP
Key Details
Sold Price $250,000
Property Type Single Family Home
Sub Type Detached Single
Listing Status Sold
Purchase Type For Sale
Square Footage 2,700 sqft
Price per Sqft $92
Subdivision Lakeland Park
MLS Listing ID 10461115
Sold Date 02/07/20
Style Ranch
Bedrooms 3
Full Baths 2
Year Built 2004
Annual Tax Amount $5,066
Tax Year 2018
Lot Size 8,001 Sqft
Lot Dimensions 80X100X100X120
Property Description
Contemporary ranch built in 2004. Meticulously maintained builder's custom home. 2700 square feet. 3BR, 2BA, 2 car attached garage. Open feel entry has WOW factor! Huge gourmet kitchen. Granite throughout. Hardwood floors. Master bath has walk-in shower and jetted Jacuzzi tub. Artists loft/storage accessed by stairway above garage. Cement driveway. Large deck overlooking master gardener landscaping. Near shopping.
Location
State IL
County Mc Henry
Rooms
Basement None
Interior
Interior Features Vaulted/Cathedral Ceilings, Hot Tub, Hardwood Floors, First Floor Bedroom, First Floor Laundry, First Floor Full Bath
Heating Natural Gas
Cooling Central Air
Fireplaces Number 1
Fireplace Y
Appliance Range, Dishwasher, Refrigerator, Washer, Dryer, Disposal
Exterior
Exterior Feature Deck, Porch
Parking Features Attached
Garage Spaces 2.0
View Y/N true
Roof Type Asphalt
Building
Lot Description Corner Lot
Story 1 Story
Foundation Concrete Perimeter
Sewer Public Sewer
Water Public
New Construction false
Schools
Elementary Schools Valley View Elementary School
Middle Schools Parkland Middle School
High Schools Mchenry High School-West Campus
School District 15, 15, 156
Others
HOA Fee Include None
Ownership Fee Simple
Special Listing Condition None
Read Less
© 2024 Listings courtesy of MRED as distributed by MLS GRID. All Rights Reserved.
Bought with Lisa Jensen • RE/MAX Plaza



