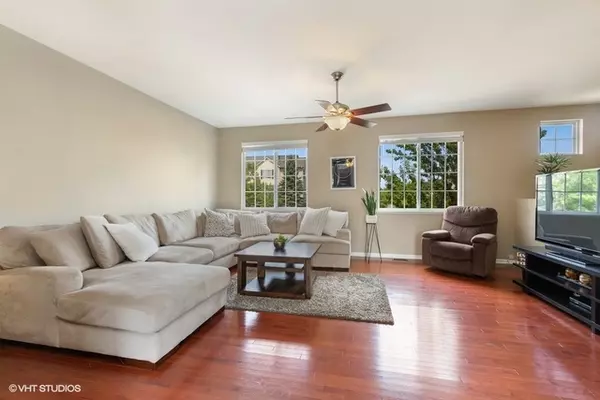For more information regarding the value of a property, please contact us for a free consultation.
420 EVERGREEN Circle #- Gilberts, IL 60136
Want to know what your home might be worth? Contact us for a FREE valuation!

Our team is ready to help you sell your home for the highest possible price ASAP
Key Details
Sold Price $175,000
Property Type Townhouse
Sub Type Townhouse-2 Story
Listing Status Sold
Purchase Type For Sale
Square Footage 1,632 sqft
Price per Sqft $107
Subdivision Timber Trails
MLS Listing ID 10495347
Sold Date 12/31/19
Bedrooms 3
Full Baths 2
Half Baths 1
HOA Fees $234/mo
Year Built 2002
Annual Tax Amount $4,481
Tax Year 2018
Lot Dimensions COMMON
Property Description
Location Location Location, Timber Trails Subdivision is minutes from I-90 and the Randall Road corridor as well as the Metra Train Station off of Big Timber. Just 35 minutes from O'Hare. Enjoy being just a few feet away from walking/bike path and multiple area playgrounds. This is a great floor plan with upgrades throughout. 0ver 1600 square feet of good living. 3 bedrooms, Master includes a Master Bath, another full bath on the second floor and a half on the first. Open floor plan on first floor, great entertaining area, including a balcony for your grill. Recent (2019) brightly painted living area, kitchen and main-level half bath. Stunning cherry hardwood flooring on main level, stairs and upstairs hall. Stainless Steel stove, fridge, dishwasher and microwave in kitchen. 42" Cabinets offer plenty of storage in kitchen, we even have a pantry for the extra goodies Hot water heater (replaced in 2015) . Utility room offers large storage with additional storage cubby in 2 car garage.
Location
State IL
County Kane
Rooms
Basement Partial, English
Interior
Interior Features Hardwood Floors, Laundry Hook-Up in Unit, Storage
Heating Natural Gas, Forced Air
Cooling Central Air
Fireplace N
Appliance Range, Microwave, Dishwasher, Refrigerator, Washer, Dryer, Disposal, Stainless Steel Appliance(s)
Exterior
Exterior Feature Deck
Parking Features Attached
Garage Spaces 2.0
Community Features Park
View Y/N true
Roof Type Asphalt
Building
Lot Description Common Grounds
Foundation Concrete Perimeter
Sewer Public Sewer
Water Other
New Construction false
Schools
Elementary Schools Gilberts Elementary School
Middle Schools Hampshire Middle School
High Schools Hampshire High School
School District 300, 300, 300
Others
Pets Allowed Cats OK, Dogs OK
HOA Fee Include Water,Insurance,Exterior Maintenance,Lawn Care,Scavenger,Snow Removal
Ownership Condo
Special Listing Condition None
Read Less
© 2024 Listings courtesy of MRED as distributed by MLS GRID. All Rights Reserved.
Bought with Mariusz Karlinski • Hometown Real Estate



