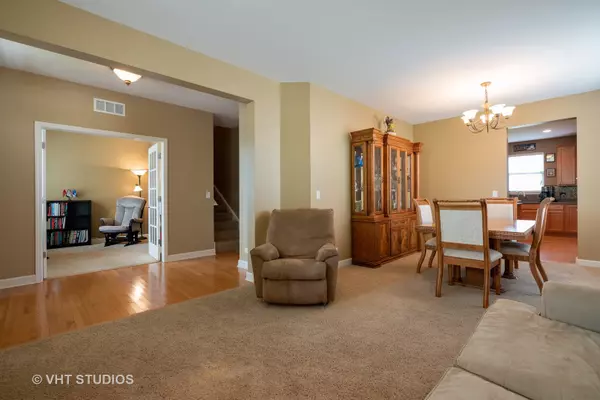For more information regarding the value of a property, please contact us for a free consultation.
2843 SWEET CLOVER Way Wauconda, IL 60084
Want to know what your home might be worth? Contact us for a FREE valuation!

Our team is ready to help you sell your home for the highest possible price ASAP
Key Details
Sold Price $315,000
Property Type Single Family Home
Sub Type Detached Single
Listing Status Sold
Purchase Type For Sale
Square Footage 2,632 sqft
Price per Sqft $119
Subdivision Liberty Lakes
MLS Listing ID 10504200
Sold Date 10/25/19
Style American 4-Sq.
Bedrooms 4
Full Baths 2
Half Baths 1
HOA Fees $29/ann
Year Built 2005
Annual Tax Amount $10,145
Tax Year 2018
Lot Size 8,346 Sqft
Lot Dimensions 65 X 120
Property Description
OVER 4000 SQ FT OF LIVING SPACE! FREMONT SCHOOLS..Popular Extended Taylor model w/ full front porch and full, finished english basement is the perfect home for any buyer. Living room/dining room combo and office w/ french doors adorn the front of the home. Entertaining is a dream with large kitchen, eating area and family room that all extend onto the large deck. Kitchen w/ 42' maple cabinets, ample Corian counters and stunning backsplash. Family room with gas fireplace and all you need for that big screen TV. Hardwood floors in foyer, kitchen, eating area and fam rm. Master suite w/ large closet and master bath w/ soaker tub and separate shower. Finished basement is perfect w/media area, recreation area and stunning bar! Spacious 2 car garage that has been finished off and storage added. Driveway w/paver ribbons that lead paver entryway. Attic finished w/ subfloor for additional storage. Very friendly community. This home has been meticulously maintained and no upgrade was overlooked
Location
State IL
County Lake
Community Tennis Courts, Horse-Riding Trails, Sidewalks, Street Lights
Rooms
Basement Full, English
Interior
Interior Features Hardwood Floors, First Floor Laundry
Heating Natural Gas, Forced Air
Cooling Central Air
Fireplaces Number 1
Fireplaces Type Wood Burning, Attached Fireplace Doors/Screen, Gas Starter
Fireplace Y
Appliance Double Oven, Microwave, Dishwasher, Refrigerator, Washer, Dryer, Disposal, Stainless Steel Appliance(s)
Exterior
Exterior Feature Deck, Porch
Parking Features Attached
Garage Spaces 2.0
View Y/N true
Roof Type Asphalt
Building
Lot Description Fenced Yard
Story 2 Stories
Foundation Concrete Perimeter
Sewer Public Sewer
Water Public
New Construction false
Schools
Elementary Schools Fremont Elementary School
Middle Schools Fremont Middle School
High Schools Mundelein Cons High School
School District 79, 79, 120
Others
Ownership Fee Simple w/ HO Assn.
Special Listing Condition None
Read Less
© 2025 Listings courtesy of MRED as distributed by MLS GRID. All Rights Reserved.
Bought with Rob Corsello • Berkshire Hathaway HomeServices Starck Real Estate



