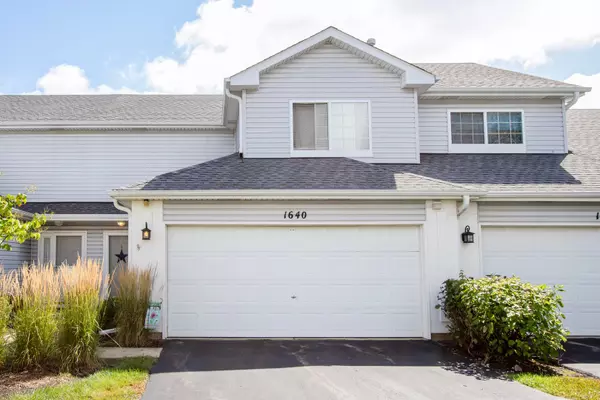For more information regarding the value of a property, please contact us for a free consultation.
1640 Abington Lane North Aurora, IL 60542
Want to know what your home might be worth? Contact us for a FREE valuation!

Our team is ready to help you sell your home for the highest possible price ASAP
Key Details
Sold Price $164,000
Property Type Townhouse
Sub Type Townhouse-2 Story
Listing Status Sold
Purchase Type For Sale
Square Footage 1,263 sqft
Price per Sqft $129
Subdivision Waterford Oaks
MLS Listing ID 10501490
Sold Date 01/06/20
Bedrooms 2
Full Baths 1
Half Baths 1
HOA Fees $184/mo
Year Built 1998
Annual Tax Amount $4,340
Tax Year 2018
Lot Dimensions 1263
Property Description
This lovely 2-story townhome complemented by a 2-car garage sits in the Waterford Oaks subdivision. Stepping inside, a generous size living room comforts you with plush carpet underfoot and soaring ceilings overhead. Immense windows bathe this gathering space in natural light during the day, while the gas-starter fireplace exudes a warm glow during the evening. Prepare a delicious feast in the large kitchen which boasts expansive counters, an abundance of cabinetry, and a full appliance package, while glass sliders in the adjacent dining area lead to a charming patio out back. A soft paint tone and a blanket of plush carpet complement the inviting master suite which pampers you with walk-in closets. Rounding out the interior are a spacious second bedroom, a main-floor laundry, and a full shared bath appointed by a tub-over-shower combination and an extra-long vanity. Outdoors is just as delightful with ample green space beyond the concrete patio. Don't miss this must-see beauty!
Location
State IL
County Kane
Rooms
Basement None
Interior
Interior Features Vaulted/Cathedral Ceilings, First Floor Laundry, Walk-In Closet(s)
Heating Natural Gas, Forced Air
Cooling Central Air
Fireplaces Number 1
Fireplaces Type Gas Log, Gas Starter
Fireplace Y
Appliance Range, Microwave, Dishwasher, Refrigerator, Washer, Dryer, Disposal
Exterior
Exterior Feature Patio, Storms/Screens
Parking Features Attached
Garage Spaces 2.0
View Y/N true
Roof Type Asphalt
Building
Foundation Concrete Perimeter
Sewer Public Sewer
Water Public
New Construction false
Schools
School District 129, 129, 129
Others
Pets Allowed Cats OK, Dogs OK
HOA Fee Include Insurance,Lawn Care,Snow Removal
Ownership Fee Simple w/ HO Assn.
Special Listing Condition None
Read Less
© 2024 Listings courtesy of MRED as distributed by MLS GRID. All Rights Reserved.
Bought with Amie Crouse • john greene, Realtor



