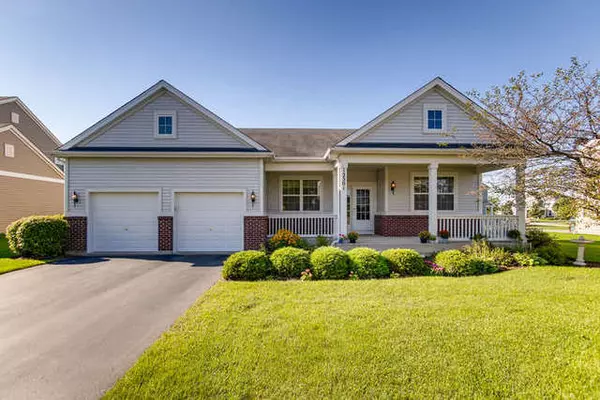For more information regarding the value of a property, please contact us for a free consultation.
12501 Lions Chase Lane Huntley, IL 60142
Want to know what your home might be worth? Contact us for a FREE valuation!

Our team is ready to help you sell your home for the highest possible price ASAP
Key Details
Sold Price $310,000
Property Type Single Family Home
Sub Type Detached Single
Listing Status Sold
Purchase Type For Sale
Square Footage 2,321 sqft
Price per Sqft $133
Subdivision Lions Chase
MLS Listing ID 10503331
Sold Date 04/10/20
Style Ranch
Bedrooms 3
Full Baths 2
Half Baths 1
HOA Fees $46/ann
Year Built 2006
Annual Tax Amount $8,617
Tax Year 2018
Lot Size 0.305 Acres
Lot Dimensions 92X144X92X136
Property Description
HUNTLEY'S HIDDEN SECRET in The Estates of Lions Chase! Superior location just over a block from walking trail to gorgeous Deicke Park & Stingray Bay Aquatic Center helps make this a delightful place to live. With easy access to Interstate-90, this pristine ranch features open floorplan w/inviting covered porch entry! A vaulted kitchen & family room are the heart of this home: The kitchen features 42" Merillat maple cabinets with pull out shelves, eating area w/table space, a breakfast bar, pantry closet & all new Whirlpool stainless appliances! A gas log fireplace is the focal point of the adjacent family room. The den/office w/French doors offers work from home convenience! Spacious formal dining room! The master suite features 2 walk-in closets, a soaking tub, separate shower & dual sink vanity. 1400+ sq.ft. of basement + 900 sq.ft. of cemented crawl space offers loads of storage! Beautiful yard w/mature landscaping! Nothing to do, but move in. Don't delay, act today!
Location
State IL
County Mc Henry
Community Lake, Curbs, Sidewalks, Street Lights, Street Paved
Rooms
Basement Partial
Interior
Interior Features Vaulted/Cathedral Ceilings, First Floor Bedroom, First Floor Laundry, First Floor Full Bath, Walk-In Closet(s)
Heating Natural Gas, Forced Air
Cooling Central Air
Fireplaces Number 1
Fireplaces Type Gas Log
Fireplace Y
Appliance Range, Microwave, Dishwasher, Refrigerator, Washer, Dryer, Disposal
Exterior
Exterior Feature Porch, Storms/Screens
Parking Features Attached
Garage Spaces 2.0
View Y/N true
Roof Type Asphalt
Building
Story 1 Story
Foundation Concrete Perimeter
Sewer Public Sewer
Water Public
New Construction false
Schools
Elementary Schools Leggee Elementary School
Middle Schools Heineman Middle School
High Schools Huntley High School
School District 158, 158, 158
Others
HOA Fee Include Other
Ownership Fee Simple
Special Listing Condition None
Read Less
© 2024 Listings courtesy of MRED as distributed by MLS GRID. All Rights Reserved.
Bought with Patricia Urzedowski • Keller Williams Inspire - Geneva
GET MORE INFORMATION




