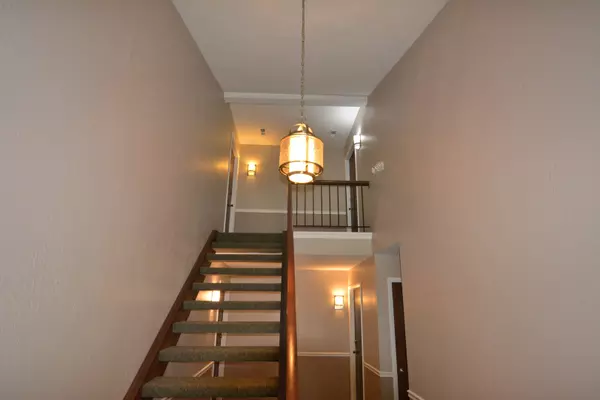For more information regarding the value of a property, please contact us for a free consultation.
1149 Middlebury Lane #D2 Wheeling, IL 60090
Want to know what your home might be worth? Contact us for a FREE valuation!

Our team is ready to help you sell your home for the highest possible price ASAP
Key Details
Sold Price $190,000
Property Type Condo
Sub Type Manor Home/Coach House/Villa
Listing Status Sold
Purchase Type For Sale
Square Footage 1,200 sqft
Price per Sqft $158
Subdivision Lexington Commons
MLS Listing ID 10469819
Sold Date 09/17/19
Bedrooms 2
Full Baths 2
HOA Fees $285/mo
Year Built 1980
Annual Tax Amount $2,883
Tax Year 2017
Lot Dimensions COMMON
Property Description
Beautiful all updated 2 bedrooms 2 bathrooms unit on 2nd floor. Large remodeled kitchen features eating area, new custom cabinets, granite countertops, stainless steel appliances & glass sliding door leading to balcony with quiet park-like views. Sunny large living room with 2nd access to balcony & adjacent formal dining room. Master bedroom with private bathroom & well-organized walk-in closet. In-unit laundry with 2018 washer. New energy-efficient windows (2017). Just installed new carpeting, remodeled bathrooms, updated light fixtures throughout, recessed lights, newer water heater & humidifier. New furnace (2018), smart thermostat. Attached garage has new door (2018). Additional parking on street & driveway that allows overnight guest parking. Amenities include 2 swimming pools, clubhouse, tennis court, playground, walking & biking paths. Buffalo Grove High School, Minutes to highways, train, shopping & restaurants. Pet friendly complex in great convenient location.
Location
State IL
County Cook
Rooms
Basement None
Interior
Interior Features Second Floor Laundry, Laundry Hook-Up in Unit
Heating Natural Gas, Forced Air
Cooling Central Air
Fireplace Y
Appliance Range, Dishwasher, Refrigerator, Washer, Dryer, Disposal
Exterior
Exterior Feature Balcony, Storms/Screens, End Unit
Parking Features Attached
Garage Spaces 1.0
Community Features Park, Party Room, Pool, Tennis Court(s)
View Y/N true
Roof Type Asphalt
Building
Lot Description Common Grounds
Foundation Concrete Perimeter
Sewer Public Sewer
Water Public
New Construction false
Schools
Elementary Schools Eugene Field Elementary School
Middle Schools Jack London Middle School
High Schools Buffalo Grove High School
School District 21, 21, 214
Others
Pets Allowed Cats OK, Dogs OK
HOA Fee Include Water,Insurance,Clubhouse,Pool,Exterior Maintenance,Lawn Care,Scavenger,Snow Removal
Ownership Condo
Special Listing Condition None
Read Less
© 2025 Listings courtesy of MRED as distributed by MLS GRID. All Rights Reserved.
Bought with Nadejda Levin • Barr Agency, Inc



