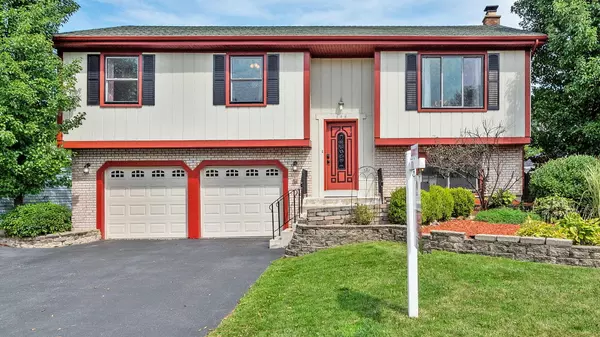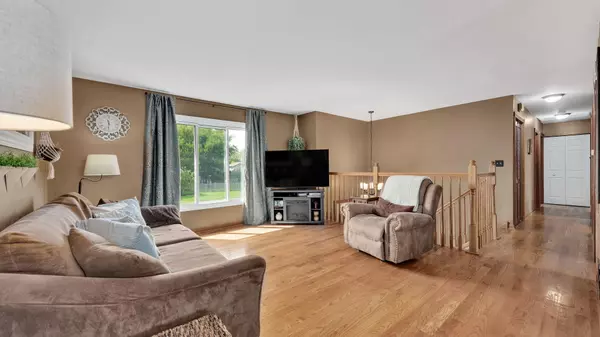For more information regarding the value of a property, please contact us for a free consultation.
648 Chesapeake Drive Bolingbrook, IL 60440
Want to know what your home might be worth? Contact us for a FREE valuation!

Our team is ready to help you sell your home for the highest possible price ASAP
Key Details
Sold Price $225,000
Property Type Single Family Home
Sub Type Detached Single
Listing Status Sold
Purchase Type For Sale
Square Footage 1,609 sqft
Price per Sqft $139
Subdivision Cherrywood East
MLS Listing ID 10516041
Sold Date 10/25/19
Style Bi-Level
Bedrooms 3
Full Baths 1
Half Baths 1
Year Built 1979
Annual Tax Amount $5,661
Tax Year 2018
Lot Size 6,534 Sqft
Lot Dimensions 66X105X66X100
Property Description
Looking for a beautifully maintained home? This is it! You will feel the warmth from the moment you walk in the front door. Cozy lower level family room with wood burning fireplace, access to backyard, laundry room and half bath. Hardwood floors throughout most of main level. Amazing cabinet space in kitchen with stainless steel appliances new in 2018. Stunning tiled bathroom with double sink vanity, solid surface counter and shower with glass doors. Bedrooms all have excellent closet space and plenty of natural light. New window in living room 2017. Extra deep 2 car attached garage so you can actually park your cars and still have storage space. Gorgeous fenced, landscaped yard features stamped concrete and paver patios plus amazing storage shed. Plenty of privacy for enjoying the outdoors. Short walk to Wipfler Park and elementary school. Conveniently located just south of The Promenade Bolingbrook featuring a variety shopping and dining options plus nearby expressway access.
Location
State IL
County Will
Community Sidewalks
Rooms
Basement None
Interior
Heating Natural Gas, Forced Air
Cooling Central Air
Fireplaces Number 1
Fireplaces Type Wood Burning
Fireplace Y
Appliance Range, Microwave, Dishwasher, Refrigerator, Washer, Dryer, Disposal, Stainless Steel Appliance(s), Range Hood
Exterior
Exterior Feature Patio, Storms/Screens
Parking Features Attached
Garage Spaces 2.0
View Y/N true
Roof Type Asphalt
Building
Story Raised Ranch
Sewer Public Sewer
Water Public
New Construction false
Schools
Elementary Schools John R Tibbott Elementary School
Middle Schools Hubert H Humphrey Middle School
High Schools Bolingbrook High School
School District 365U, 365U, 365U
Others
HOA Fee Include None
Ownership Fee Simple
Special Listing Condition None
Read Less
© 2025 Listings courtesy of MRED as distributed by MLS GRID. All Rights Reserved.
Bought with Robin McGinn • RE/MAX IMPACT



