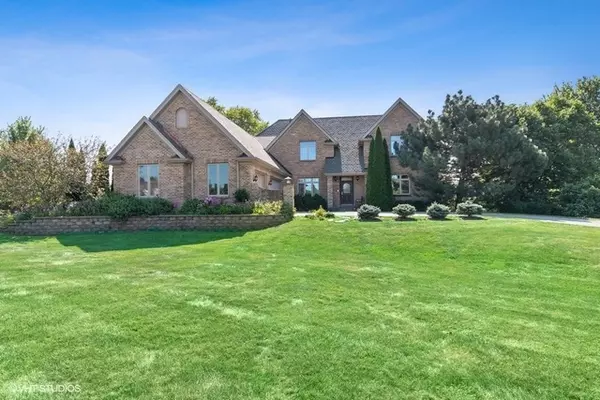For more information regarding the value of a property, please contact us for a free consultation.
2S375 Creekside Court Elburn, IL 60119
Want to know what your home might be worth? Contact us for a FREE valuation!

Our team is ready to help you sell your home for the highest possible price ASAP
Key Details
Sold Price $458,000
Property Type Single Family Home
Sub Type Detached Single
Listing Status Sold
Purchase Type For Sale
Square Footage 6,564 sqft
Price per Sqft $69
Subdivision Willow Creek
MLS Listing ID 10517199
Sold Date 03/13/20
Style Traditional
Bedrooms 5
Full Baths 5
Year Built 1996
Annual Tax Amount $12,174
Tax Year 2018
Lot Size 1.100 Acres
Lot Dimensions 213X213
Property Description
Gorgeous 1+ acre lot perfectly placed on a cul-de-sac backing to Nature preserve! Lovely custom brick home, with 5 bedrooms and 5 full baths! Hard to find 1st floor master suite! Huge open kitchen with all the amenities-convection microwave and oven, granite counters, cherry cabinets, stainless steel appliances adjoining to the breakfast room with windows all around to enjoy the yard! The three bedrooms on the second level are so large and light! 5th bedroom with attached bath would be a perfect option for guests or in-laws! Finished walkout lower level with radiant heated flooring includes a wet bar and beautiful full bath! Walk right out to the multi-level paver patio with a fantastic water feature. Heated 3 car garage has utility door allowing access to the yard. Whole house generator, huge storage area in the basement. Fully fenced yard with shed. Front yard has in invisible fence as well! Over $50,000 in improvements in the last 5 years!!! This home really has it all!
Location
State IL
County Kane
Community Street Paved
Rooms
Basement Full, Walkout
Interior
Interior Features Vaulted/Cathedral Ceilings, Hardwood Floors, First Floor Bedroom, In-Law Arrangement, First Floor Laundry, First Floor Full Bath
Heating Natural Gas, Forced Air, Radiant, Sep Heating Systems - 2+, Zoned
Cooling Central Air, Zoned
Fireplaces Number 1
Fireplaces Type Gas Log, Gas Starter
Fireplace Y
Appliance Range, Microwave, Dishwasher, Refrigerator, Stainless Steel Appliance(s), Water Softener Owned
Exterior
Exterior Feature Brick Paver Patio
Parking Features Attached
Garage Spaces 3.0
View Y/N true
Roof Type Asphalt
Building
Lot Description Cul-De-Sac, Fenced Yard, Nature Preserve Adjacent, Mature Trees
Story 2 Stories
Foundation Concrete Perimeter
Sewer Septic-Private
Water Private Well
New Construction false
Schools
School District 302, 302, 302
Others
HOA Fee Include None
Ownership Fee Simple
Special Listing Condition Corporate Relo
Read Less
© 2024 Listings courtesy of MRED as distributed by MLS GRID. All Rights Reserved.
Bought with Melissa Garcia • RE/MAX All Pro - Sugar Grove
GET MORE INFORMATION




