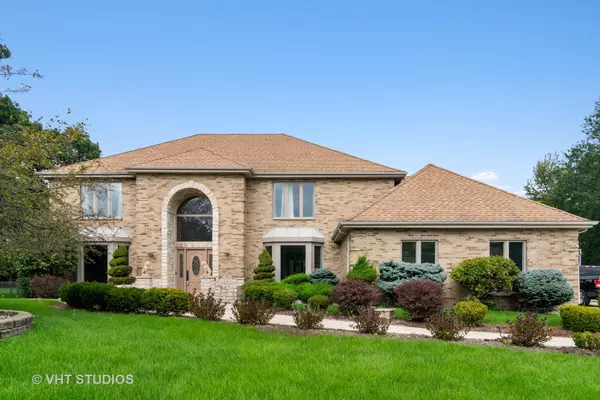For more information regarding the value of a property, please contact us for a free consultation.
29W554 SUNSET RIDGE Drive Bartlett, IL 60103
Want to know what your home might be worth? Contact us for a FREE valuation!

Our team is ready to help you sell your home for the highest possible price ASAP
Key Details
Sold Price $560,000
Property Type Single Family Home
Sub Type Detached Single
Listing Status Sold
Purchase Type For Sale
Square Footage 4,000 sqft
Price per Sqft $140
Subdivision Brookwood Estates
MLS Listing ID 10522003
Sold Date 12/11/19
Style Traditional
Bedrooms 5
Full Baths 3
Half Baths 1
Year Built 1987
Annual Tax Amount $12,146
Tax Year 2018
Lot Size 1.070 Acres
Lot Dimensions 175X267174X267
Property Description
Stunning remodel in this gorgeous two-story brick home nestled on over one acre in desirable Bartlett! Gourmet remodeled kitchen (2015) with high-end appliances: two Sub-Zero refrigerators, four Sub-Zero freezer drawers, Wolf double oven, Wolf cooktop/hood and dishwasher drawers. Spacious island, custom cabinetry, eating area and open to family room. Family room features cozy marble fireplace and open to four season's room. Amazing finishes such as Kohler, Framburg and Waterstone to name a few! Luxurious master bath remodel: double custom vanity, Quartz countertops, Framburg lighting, Kohler fixtures and 6' x 8' custom tiled shower with glass enclosure and rain head shower! Full bath with en-suite accented with Swarovski light fixture, Grohe and custom tile shower. Dreamy first floor laundry room: plank tile flooring, Quartz counters and custom cabinetry with bench and built'ins. Full finished basement stars 5th bedroom, rec room, full bath, 2nd laundry room and storage. Bartlett HS!
Location
State IL
County Du Page
Community Street Lights, Street Paved
Rooms
Basement Full
Interior
Interior Features Vaulted/Cathedral Ceilings, Skylight(s), Hardwood Floors, First Floor Laundry, Walk-In Closet(s)
Heating Natural Gas, Forced Air
Cooling Central Air
Fireplaces Number 1
Fireplaces Type Gas Log, Gas Starter
Fireplace Y
Appliance Double Oven, Microwave, Dishwasher, High End Refrigerator, Washer, Dryer, Disposal, Stainless Steel Appliance(s), Cooktop, Range Hood
Exterior
Exterior Feature Deck, Stamped Concrete Patio, Above Ground Pool, Storms/Screens
Parking Features Attached
Garage Spaces 3.0
Pool above ground pool
View Y/N true
Roof Type Asphalt
Building
Lot Description Cul-De-Sac, Fenced Yard, Landscaped
Story 2 Stories
Foundation Concrete Perimeter
Sewer Septic-Private
Water Private Well
New Construction false
Schools
Elementary Schools Hawk Hollow Elementary School
Middle Schools East View Middle School
High Schools Bartlett High School
School District 46, 46, 46
Others
HOA Fee Include None
Ownership Fee Simple
Special Listing Condition None
Read Less
© 2025 Listings courtesy of MRED as distributed by MLS GRID. All Rights Reserved.
Bought with Julie Roback • Baird & Warner



