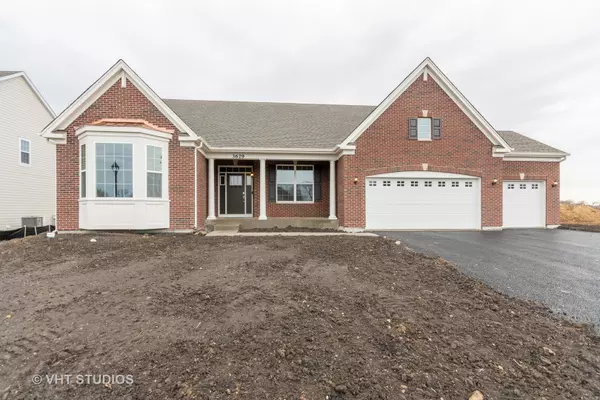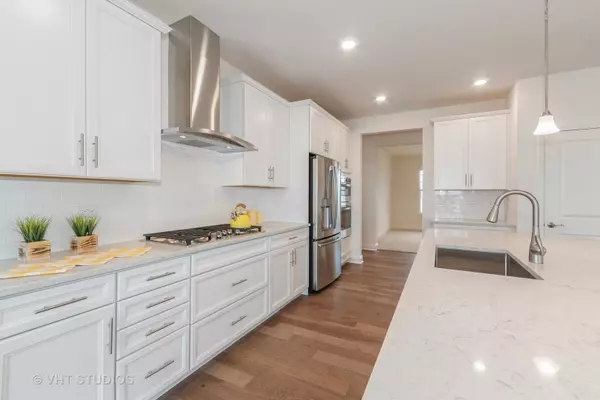For more information regarding the value of a property, please contact us for a free consultation.
3629 Eldorado Road Elgin, IL 60124
Want to know what your home might be worth? Contact us for a FREE valuation!

Our team is ready to help you sell your home for the highest possible price ASAP
Key Details
Sold Price $395,000
Property Type Single Family Home
Sub Type Detached Single
Listing Status Sold
Purchase Type For Sale
Square Footage 2,467 sqft
Price per Sqft $160
Subdivision Ponds Of Stony Creek
MLS Listing ID 10533382
Sold Date 03/03/20
Style Ranch
Bedrooms 3
Full Baths 2
HOA Fees $41/ann
Year Built 2019
Tax Year 2018
Lot Dimensions 10000
Property Description
New home, ready in Dec. 2019. The popular Carrington ranch floor plan is an open-concept floor plan features three bedrooms, two full bathrooms, a three-car garage, a covered front porch, and full basement. Along the foyer is a formal dining room and two roomy bathrooms with a Jack and Jill, full-bathroom in between. Past the beautiful staircase, the large family room lays open to the contemporary kitchen, featuring a stunning over-sized island with an overhang to allow for bar stool seating. A breakfast dining area overlooks the peaceful backyard, and the garage entrance and laundry room sit nestled in a private corner. Lastly, the owner's suite hosts his and her walk-in closets, including one that provides convenient access from the owner's private bath. The luxurious private owner's bathroom features a walk-in shower and double-bowl sink. Best of all, enjoy comfort in knowing we guarantee superior quality that is backed by a 10-year structural warranty.
Location
State IL
County Kane
Community Sidewalks, Street Lights, Street Paved
Rooms
Basement Partial
Interior
Interior Features First Floor Laundry, First Floor Full Bath, Walk-In Closet(s)
Heating Natural Gas
Cooling Central Air
Fireplaces Number 1
Fireplace Y
Appliance Range, Microwave, Dishwasher, Refrigerator, Disposal, Stainless Steel Appliance(s)
Exterior
Exterior Feature Patio, Porch
Parking Features Attached
Garage Spaces 3.0
View Y/N true
Roof Type Asphalt
Building
Story 1 Story
Sewer Public Sewer, Sewer-Storm
Water Public
New Construction true
Schools
Elementary Schools Howard B Thomas Grade School
Middle Schools Prairie Knolls Middle School
High Schools Central High School
School District 301, 301, 301
Others
HOA Fee Include Insurance
Ownership Fee Simple w/ HO Assn.
Special Listing Condition Home Warranty
Read Less
© 2024 Listings courtesy of MRED as distributed by MLS GRID. All Rights Reserved.
Bought with Non Member • NON MEMBER



