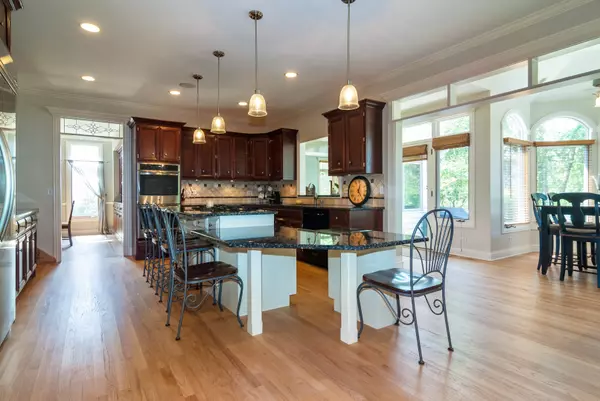For more information regarding the value of a property, please contact us for a free consultation.
2703 Gleneagles Court Naperville, IL 60565
Want to know what your home might be worth? Contact us for a FREE valuation!

Our team is ready to help you sell your home for the highest possible price ASAP
Key Details
Sold Price $619,000
Property Type Single Family Home
Sub Type Detached Single
Listing Status Sold
Purchase Type For Sale
Square Footage 4,013 sqft
Price per Sqft $154
Subdivision Brookwood Trace
MLS Listing ID 10518303
Sold Date 12/12/19
Bedrooms 5
Full Baths 5
Half Baths 1
Year Built 1994
Annual Tax Amount $11,191
Tax Year 2018
Lot Size 0.310 Acres
Lot Dimensions 140X95X140X95
Property Description
TRULY Beautiful Home with 4 car garage! Listed Under Appraised Value! Architectural features throughout: GORGEOUS 8ft custom entry door, unique stairs & double foyer, high transom windows & white trim, STUNNING Coffered ceiling in family room& so much more. A highlight is home is fully wheelchair accessible to ADA standards. Light-filled MAIN floor bedroom suite with spa-like full bath & access to patio. (Can be a 2nd master bdrm, in law or nanny quarters.) Major home renovations added many luxury features: Chef's kitchen, eating area/sun room, atrium-like back hall, custom dining room with builtin storage, 2 wet bars, 2 laundries. The spacious 2nd floor has a spacious master suite plus 3 bedrooms/3 full baths up (One ensuite + a hall bath.) The Basement has several multiple use rooms plus bar area, full bath with a true SAUNA, dedicated exercise room and sound proof music area. The backyard is very private with expansive paver patio hot tub & fire pit. Updated 4 car garages have brick/stone surround & beautiful cedar doors. It's all been done for you: Newer windows, 2 HVAC's, freshly painted in & out in today's colors. Great location~ close to 204 schools/NVHS, parks. Simply stunning & perfectly maintained. Can join Breckenridge Pool & Tennis Club.
Location
State IL
County Will
Community Sidewalks, Street Lights
Rooms
Basement Full
Interior
Interior Features Vaulted/Cathedral Ceilings, Sauna/Steam Room, Hot Tub, Bar-Dry, Bar-Wet, Hardwood Floors, First Floor Bedroom, First Floor Laundry, Second Floor Laundry, First Floor Full Bath, Built-in Features, Walk-In Closet(s)
Heating Natural Gas, Forced Air
Cooling Central Air, Zoned
Fireplaces Number 1
Fireplaces Type Wood Burning, Gas Log, Gas Starter
Fireplace Y
Appliance Double Oven, Microwave, Dishwasher, Refrigerator, Washer, Dryer, Disposal, Stainless Steel Appliance(s), Cooktop
Exterior
Exterior Feature Hot Tub, Brick Paver Patio, Fire Pit
Parking Features Attached
Garage Spaces 4.0
View Y/N true
Building
Lot Description Corner Lot, Cul-De-Sac, Landscaped, Wooded, Mature Trees
Story 2 Stories
Sewer Public Sewer
Water Lake Michigan
New Construction false
Schools
Elementary Schools Spring Brook Elementary School
Middle Schools Gregory Middle School
High Schools Neuqua Valley High School
School District 204, 204, 204
Others
HOA Fee Include None
Ownership Fee Simple w/ HO Assn.
Special Listing Condition None
Read Less
© 2024 Listings courtesy of MRED as distributed by MLS GRID. All Rights Reserved.
Bought with Joe Piraino • Baird & Warner
GET MORE INFORMATION




