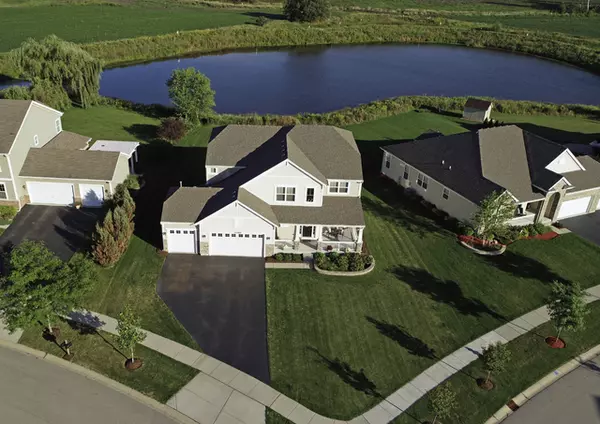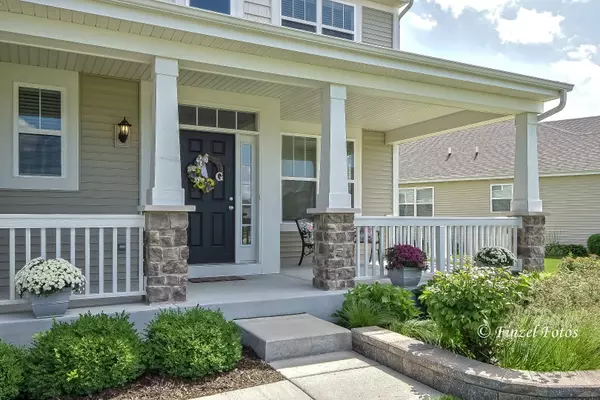For more information regarding the value of a property, please contact us for a free consultation.
11760 Fitzgerald Lane Huntley, IL 60142
Want to know what your home might be worth? Contact us for a FREE valuation!

Our team is ready to help you sell your home for the highest possible price ASAP
Key Details
Sold Price $391,000
Property Type Single Family Home
Sub Type Detached Single
Listing Status Sold
Purchase Type For Sale
Square Footage 2,973 sqft
Price per Sqft $131
Subdivision Lions Chase
MLS Listing ID 10543316
Sold Date 01/10/20
Bedrooms 4
Full Baths 2
Half Baths 1
HOA Fees $45/ann
Year Built 2015
Annual Tax Amount $12,537
Tax Year 2018
Lot Size 0.323 Acres
Lot Dimensions 67X155X106X160
Property Description
Better than new! Ready now! Like new construction built in only 2015! Looks & feels like a model! Light, bright and airy. Open concept easy for entertaining. Premium lot w/pond views. This immaculate home features 4 bedrooms, 2.5 baths & finished basement w/large storage area. Hardwood floors throughout 1st floor. Large kitchen w/lots of cabinetry, granite counter tops, huge island, stainless steel appliances, dining area. Kitchen opens to spacious family room w/gas fireplace & surround sound. Private master bedroom w/luxury bath, walk in shower, separate water closet, double sinks, 2 spacious bedrooms, beautiful hall bath, convenient huge laundry room & large loft complete the second level. Heated 3 car front load garage w/tandem (4 car total), a car enthusiasts dream, w/high ceilings, sink, fully insulated, temp controlled, quiet set up for air compressor. Community backs to Huntley Park District pool & park. Minutes to I-90, Northwestern Medicine Hospital, shopping, dining, schools.
Location
State IL
County Mc Henry
Community Sidewalks, Street Lights, Street Paved
Rooms
Basement Full
Interior
Interior Features Hardwood Floors, Second Floor Laundry, Walk-In Closet(s)
Heating Natural Gas, Forced Air
Cooling Central Air
Fireplaces Number 1
Fireplaces Type Gas Log, Gas Starter
Fireplace Y
Appliance Range, Microwave, Dishwasher
Exterior
Parking Features Attached
Garage Spaces 3.0
View Y/N true
Roof Type Asphalt
Building
Lot Description Pond(s)
Story 2 Stories
Foundation Concrete Perimeter
Sewer Public Sewer
Water Public
New Construction false
Schools
Elementary Schools Leggee Elementary School
Middle Schools Heineman Middle School
High Schools Huntley High School
School District 158, 158, 158
Others
HOA Fee Include Insurance
Ownership Fee Simple w/ HO Assn.
Special Listing Condition None
Read Less
© 2024 Listings courtesy of MRED as distributed by MLS GRID. All Rights Reserved.
Bought with Stephanie Boswell • Keller Williams Success Realty
GET MORE INFORMATION




