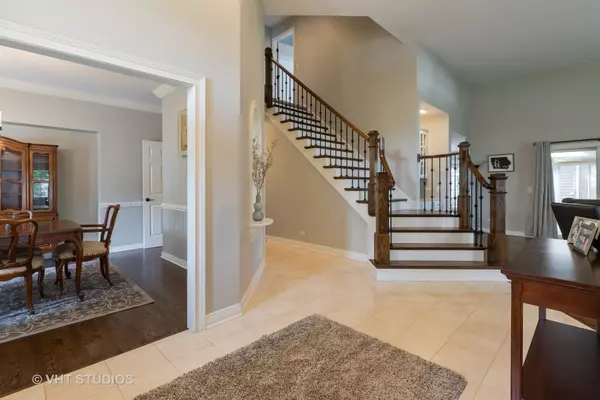For more information regarding the value of a property, please contact us for a free consultation.
7453 Bittersweet Drive Gurnee, IL 60031
Want to know what your home might be worth? Contact us for a FREE valuation!

Our team is ready to help you sell your home for the highest possible price ASAP
Key Details
Sold Price $440,000
Property Type Single Family Home
Sub Type Detached Single
Listing Status Sold
Purchase Type For Sale
Square Footage 3,221 sqft
Price per Sqft $136
Subdivision Bittersweet Woods
MLS Listing ID 10541591
Sold Date 05/22/20
Style Traditional
Bedrooms 4
Full Baths 3
Half Baths 1
Year Built 1994
Annual Tax Amount $13,278
Tax Year 2019
Lot Size 0.310 Acres
Lot Dimensions 38X104X115X138X69
Property Description
Original model home has undergone an amazing transformation! Stately home offers an HGTV inspired deliciously remodeled (2017) gourmet kitchen boasting an abundance of 42" today's highly coveted white shaker cabinetry, quartz counters, designer backsplash and stainless steel appliances. Large work island with cooktop. Expanded bay eating area features tray ceiling with accent lighting. Espresso oak flooring carries throughout the main level, newer carpet in master and on second floor. Soaring volume ceilings in the marbled foyer. Captivating rebuilt oak staircase dressed with iron spindles, painted risers & wood banister. Center entry flanked by the formal dining room and living room with vaulted ceiling and fireplace that can double as a den. The grand remodeled great room offers a quartz-capped wet bar, marble surround fireplace and built-ins. Tucked away on the first floor, the spacious master bedroom comes complete with a completely remodeled master bathroom offering a double basin vanity, shower and private commode room. Upstairs, you will find three generously sized secondary bedrooms. Bedroom 4 has a princess bath. Bedrooms 2 and 3 share a jack n' jill bath. Enjoy mosquito free dining on the screened porch! Paver patio and lush gardens add to the exterior's appeal. First floor laundry acts as mudroom to the 3 car garage. Full basement awaiting your finishing touches. HVAC & ejector pump - 2018, Roof - 2012. Golf course community offers easy access to schools, parks, entertainment, shopping, dining & tollway.
Location
State IL
County Lake
Community Park, Curbs, Sidewalks, Street Lights, Street Paved
Rooms
Basement Full
Interior
Interior Features Vaulted/Cathedral Ceilings, Skylight(s), Bar-Wet, Hardwood Floors, First Floor Bedroom, First Floor Laundry, First Floor Full Bath, Walk-In Closet(s)
Heating Natural Gas, Forced Air
Cooling Central Air
Fireplaces Number 2
Fireplaces Type Double Sided, Attached Fireplace Doors/Screen, Gas Log, Gas Starter
Fireplace Y
Appliance Range, Microwave, Dishwasher, Refrigerator, Washer, Dryer, Disposal, Stainless Steel Appliance(s), Cooktop, Built-In Oven
Exterior
Exterior Feature Porch Screened, Brick Paver Patio, Storms/Screens
Parking Features Attached
Garage Spaces 3.0
View Y/N true
Roof Type Asphalt
Building
Lot Description Landscaped
Story 2 Stories
Foundation Concrete Perimeter
Sewer Public Sewer, Sewer-Storm
Water Lake Michigan
New Construction false
Schools
Elementary Schools Woodland Elementary School
Middle Schools Woodland Middle School
High Schools Warren Township High School
School District 50, 50, 121
Others
HOA Fee Include None
Ownership Fee Simple
Special Listing Condition None
Read Less
© 2024 Listings courtesy of MRED as distributed by MLS GRID. All Rights Reserved.
Bought with Michael Felske • d'aprile properties



