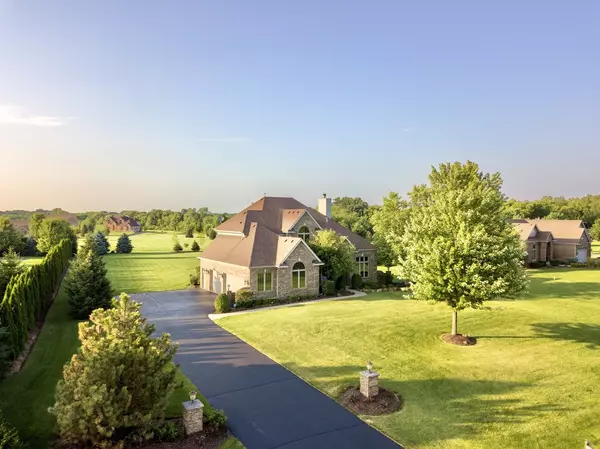For more information regarding the value of a property, please contact us for a free consultation.
3812 Redwood Court Spring Grove, IL 60081
Want to know what your home might be worth? Contact us for a FREE valuation!

Our team is ready to help you sell your home for the highest possible price ASAP
Key Details
Sold Price $352,500
Property Type Single Family Home
Sub Type Detached Single
Listing Status Sold
Purchase Type For Sale
Square Footage 3,124 sqft
Price per Sqft $112
Subdivision Forest Ridge
MLS Listing ID 10545889
Sold Date 12/06/19
Style Traditional
Bedrooms 4
Full Baths 3
Half Baths 1
HOA Fees $23/ann
Year Built 2007
Annual Tax Amount $9,695
Tax Year 2018
Lot Size 1.093 Acres
Lot Dimensions 150X318X150X321
Property Description
Beautifully appointed custom built home w/ extra large lot. Beautiful kitchen with lots of cabinets, solid surface tops and island in addition to table space w/ view of 1+ acres. The open space behind your lot is beautiful and adds to the wonderful peaceful atmosphere. Family room adjacent to the kitchen with gas log fireplace & large windows looking to the deck & yard. You will love the high ceilings. Fabulous home office is situated between first & second floors. Perfect for working from home! The Master has a beautiful bathroom with awesome vanity, big tub & walk in closet. Two other large bedrooms share a Jack-&-Jill bath, plus guest or additional bedroom with private bath. Owner had 4 inch wide plank hardwood installed on whole first floor to beautifully accent the slate in entry, hall & laundry. Outlets in the eaves for decorating. Family room windows have an upgraded tint to make it difficult to see in from the outside at night. See additional Feature sheet for more info...
Location
State IL
County Mc Henry
Community Street Paved
Rooms
Basement Full
Interior
Interior Features Hardwood Floors, First Floor Laundry
Heating Natural Gas, Forced Air
Cooling Central Air
Fireplaces Number 1
Fireplaces Type Gas Log
Fireplace Y
Appliance Double Oven, Microwave, Dishwasher, Refrigerator, Washer, Dryer
Exterior
Exterior Feature Deck, Storms/Screens
Parking Features Attached
Garage Spaces 3.0
View Y/N true
Roof Type Asphalt
Building
Lot Description Landscaped
Story 2 Stories
Foundation Concrete Perimeter
Sewer Septic-Private
Water Private Well
New Construction false
Schools
Elementary Schools Richmond Grade School
Middle Schools Nippersink Middle School
High Schools Richmond-Burton Community High S
School District 2, 2, 157
Others
HOA Fee Include Other
Ownership Fee Simple w/ HO Assn.
Special Listing Condition None
Read Less
© 2024 Listings courtesy of MRED as distributed by MLS GRID. All Rights Reserved.
Bought with Terri Mlyniec • Baird & Warner



