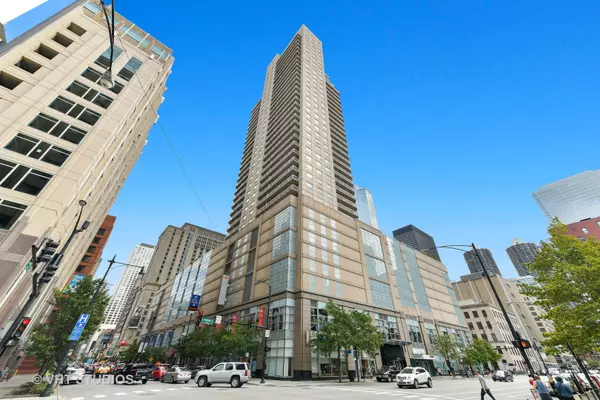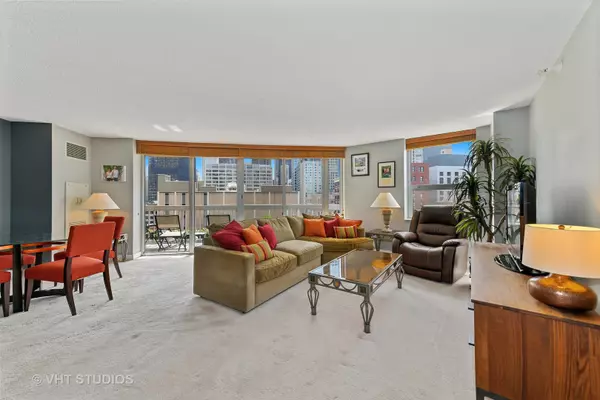For more information regarding the value of a property, please contact us for a free consultation.
545 N Dearborn Street #W1110 Chicago, IL 60654
Want to know what your home might be worth? Contact us for a FREE valuation!

Our team is ready to help you sell your home for the highest possible price ASAP
Key Details
Sold Price $331,000
Property Type Condo
Sub Type Condo,High Rise (7+ Stories)
Listing Status Sold
Purchase Type For Sale
Square Footage 900 sqft
Price per Sqft $367
Subdivision Grand Plaza
MLS Listing ID 10547459
Sold Date 12/20/19
Bedrooms 1
Full Baths 1
HOA Fees $633/mo
Year Built 2003
Annual Tax Amount $4,277
Tax Year 2017
Lot Dimensions COMMON
Property Description
Spacious South Facing One Bedroom at The Grand Plaza! This impeccably well kept home is perfect for the River North resident on the go! Large Master Bedroom contains a custom built walk in closet. Bathroom is fully renovated with quartz countertop and brass hardware. Kitchen opens into large living room, allowing for entertaining! Washer and dryer conveniently in unit. Step outside on your South Facing balcony, overlooking the Courtyard and pool. This Building features 24 hour door person, dog park, outdoor running track, party room, outdoor pool, communal grills and tables, indoor lounge, and fitness center. This home is steps from coffee shops, grocery stores, movie theatres, restaurants, CTA & all River North has to offer. Rental parking available.
Location
State IL
County Cook
Rooms
Basement None
Interior
Interior Features Laundry Hook-Up in Unit
Heating Natural Gas, Forced Air
Cooling Central Air
Fireplace N
Appliance Range, Microwave, Dishwasher, Refrigerator, Washer, Dryer
Exterior
Exterior Feature Balcony, Storms/Screens
Parking Features Attached
Garage Spaces 1.0
Community Features Bike Room/Bike Trails, Door Person, Elevator(s), Exercise Room, Health Club, On Site Manager/Engineer, Party Room, Sundeck, Indoor Pool, Pool, Receiving Room, Sauna, Security Door Lock(s), Service Elevator(s), Steam Room, Valet/Cleaner, Spa/Hot Tub, Business Center
View Y/N true
Building
Sewer Public Sewer
Water Public
New Construction false
Schools
School District 299, 299, 299
Others
Pets Allowed Cats OK, Dogs OK, Number Limit, Size Limit
HOA Fee Include Heat,Air Conditioning,Water,Gas,Insurance,Doorman,TV/Cable,Clubhouse,Exercise Facilities,Pool,Exterior Maintenance,Lawn Care,Scavenger,Snow Removal,Internet
Ownership Condo
Special Listing Condition None
Read Less
© 2024 Listings courtesy of MRED as distributed by MLS GRID. All Rights Reserved.
Bought with Amanda Hewitt • Dream Town Realty



