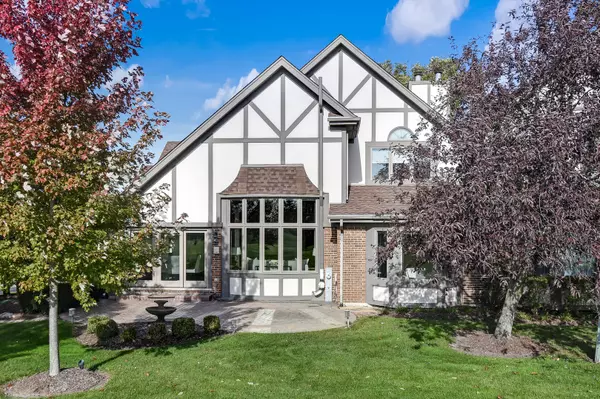For more information regarding the value of a property, please contact us for a free consultation.
10545 Golf Road Orland Park, IL 60462
Want to know what your home might be worth? Contact us for a FREE valuation!

Our team is ready to help you sell your home for the highest possible price ASAP
Key Details
Sold Price $573,500
Property Type Condo
Sub Type 1/2 Duplex,Manor Home/Coach House/Villa
Listing Status Sold
Purchase Type For Sale
Square Footage 2,580 sqft
Price per Sqft $222
Subdivision Crystal Tree
MLS Listing ID 10553161
Sold Date 11/21/19
Bedrooms 3
Full Baths 3
Half Baths 1
HOA Fees $329/mo
Year Built 1989
Annual Tax Amount $9,128
Tax Year 2017
Lot Dimensions 87X125
Property Description
Exceptional maintenance-free living in desirable Crystal Tree! Gorgeous end-unit w/updates galore make this move-in ready home a true find! Hand scraped walnut floors, travertine entry, can lighting, designer fixtures, custom window treatments, quality millwork/doors, newer Pella windows & more! High end kitchen includes Thomasville cabinetry, granite & quartz counters, volume ceilings, & premium appliances. An OPEN floor plan design in this great room/dining area is the perfect setting for entertaining & gatherings. A FIRST FLOOR MASTER SUITE offers luxury bath, oversized walk-in-closet and golf course views. An inviting front den/or/formal living room w/gas fireplace & french doors. The list goes on in this second level....two additional bedrooms, ceiling fans & large hall bath. A "bonus" in this finished lower level....complete with rec room, lower level office or craft room, full bath & ample storage. First floor laundry room w/built-in cabinetry & access to garage. Updated mechanicals include high-effc furnace, humidifier & A/C (2017). Newer roof. Lush landscaping, paver brick driveway & paver patio all over looking the fabulous 4th hole of the Crystal Tree Golf Course. A "dream" home!
Location
State IL
County Cook
Rooms
Basement Partial
Interior
Interior Features Vaulted/Cathedral Ceilings, Hardwood Floors, First Floor Bedroom, First Floor Laundry, First Floor Full Bath, Walk-In Closet(s)
Heating Natural Gas, Forced Air
Cooling Central Air
Fireplaces Number 1
Fireplaces Type Gas Log, Gas Starter
Fireplace Y
Appliance Range, Microwave, Dishwasher, High End Refrigerator, Washer, Dryer, Disposal, Stainless Steel Appliance(s)
Exterior
Exterior Feature Patio, Brick Paver Patio, Storms/Screens, End Unit
Parking Features Attached
Garage Spaces 2.0
Community Features Golf Course
View Y/N true
Roof Type Asphalt
Building
Lot Description Corner Lot, Golf Course Lot, Irregular Lot, Landscaped, Wooded
Foundation Concrete Perimeter
Sewer Public Sewer
Water Lake Michigan, Public
New Construction false
Schools
Elementary Schools High Point Elementary School
Middle Schools Orland Junior High School
High Schools Carl Sandburg High School
School District 135, 135, 230
Others
Pets Allowed Cats OK, Dogs OK
HOA Fee Include Insurance,Security,Exterior Maintenance,Lawn Care,Snow Removal
Ownership Fee Simple w/ HO Assn.
Special Listing Condition None
Read Less
© 2024 Listings courtesy of MRED as distributed by MLS GRID. All Rights Reserved.
Bought with Christine Wilczek • Realty Executives Elite



