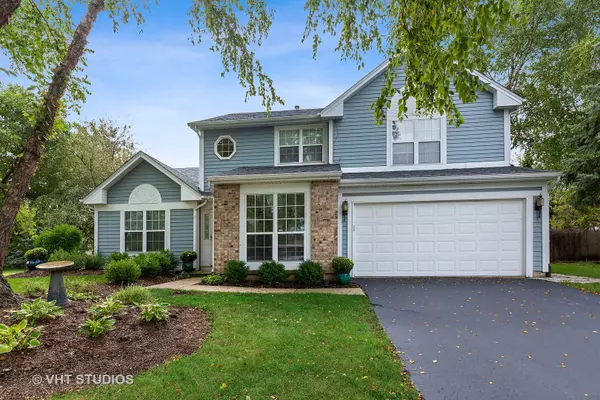For more information regarding the value of a property, please contact us for a free consultation.
114 Carlyle Court Elgin, IL 60120
Want to know what your home might be worth? Contact us for a FREE valuation!

Our team is ready to help you sell your home for the highest possible price ASAP
Key Details
Sold Price $242,500
Property Type Single Family Home
Sub Type Detached Single
Listing Status Sold
Purchase Type For Sale
Square Footage 2,246 sqft
Price per Sqft $107
Subdivision Country Trails
MLS Listing ID 10554942
Sold Date 12/09/19
Style Traditional
Bedrooms 4
Full Baths 2
Half Baths 1
HOA Fees $6/ann
Year Built 1990
Annual Tax Amount $7,092
Tax Year 2017
Lot Size 0.289 Acres
Lot Dimensions 148 X 102
Property Description
Located in Elgin's East Side subdivision, Country Trails, close to Golf Rd., I-90, shopping, restaurants & much more! This beautifully maintained home is on a fenced-in corner lot in a cul-de-sac, just walking distance from the park & empty field where many families in the neighborhood gather to play sports. The absolute perfect spot for families! Walk into a welcoming vaulted foyer, cozy family & dining room and an additional bonus room which could be used as an office, den or play room. The kitchen features upgraded tile counter tops, plenty of cabinets & all black appliances and overlooks the perfect gardened backyard where you can enjoy those perfect fall nights with family. Step upstairs to all 4 generous size bedrooms with custom built in closet systems that make a great use of space for clothing and other storage. Schedule to see this one today!
Location
State IL
County Cook
Community Sidewalks, Street Lights, Street Paved
Rooms
Basement None
Interior
Interior Features Vaulted/Cathedral Ceilings, First Floor Laundry, Walk-In Closet(s)
Heating Natural Gas, Forced Air
Cooling Central Air
Fireplaces Number 1
Fireplace Y
Appliance Range, Microwave, Dishwasher, Refrigerator, Washer, Dryer, Disposal
Exterior
Exterior Feature Deck, Storms/Screens
Parking Features Attached
Garage Spaces 2.0
View Y/N true
Roof Type Asphalt
Building
Lot Description Corner Lot, Cul-De-Sac, Fenced Yard
Story 2 Stories
Foundation Concrete Perimeter
Sewer Public Sewer
Water Public
New Construction false
Schools
Elementary Schools Timber Trails Elementary School
Middle Schools Larsen Middle School
High Schools Elgin High School
School District 46, 46, 46
Others
HOA Fee Include Insurance
Ownership Fee Simple w/ HO Assn.
Special Listing Condition None
Read Less
© 2024 Listings courtesy of MRED as distributed by MLS GRID. All Rights Reserved.
Bought with Charlene Goldman • Schori Real Estate
GET MORE INFORMATION




