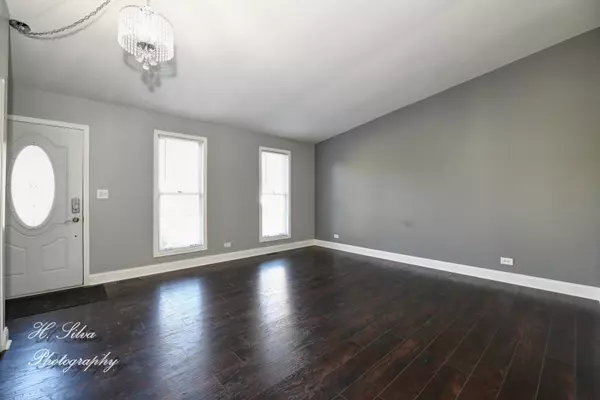For more information regarding the value of a property, please contact us for a free consultation.
911 Timberwood Lane Algonquin, IL 60102
Want to know what your home might be worth? Contact us for a FREE valuation!

Our team is ready to help you sell your home for the highest possible price ASAP
Key Details
Sold Price $232,000
Property Type Single Family Home
Sub Type Detached Single
Listing Status Sold
Purchase Type For Sale
Square Footage 1,644 sqft
Price per Sqft $141
Subdivision Spring Creek Farms
MLS Listing ID 10555924
Sold Date 03/11/20
Style Tri-Level
Bedrooms 4
Full Baths 1
Half Baths 1
Year Built 1981
Annual Tax Amount $5,082
Tax Year 2018
Lot Size 10,890 Sqft
Lot Dimensions 80 X 125
Property Description
***$10,000.00 Price Drop!!!*** Absolutely Beautiful Home Interior Is Newly Remodeled In 2019! Large Living Room Offering Dark Wood Laminate Floors, New Light Fixtures, Exposed Wood Beam, Neutral Paint, Tall White Trim & Tons Of Natural Light! The Kitchen Is Outstanding, White Shaker Style Cabinets, Dark Granite Counter Tops, Beautiful Subway Tile Backsplash, Open Shelving, Stainless Steel Appliances, Recessed Lighting...This Kitchen Is Incredible! Large Table Area Overlooking Large Deck & Yard. Huge Family Room, Perfect For Entertaining & Just In Time For The Holidays! Family Room Offers A Beautiful White Wash Brick Wall With Fireplace, Recessed Lighting, Great Views Of Yard, Must See! Giant Master Bedroom Offers 2 Large Closets, & Recessing Lighting. Main Bath Is A Showpiece, Gorgeous Tall Vanity, Tile Flooring, Marble Sink, Fully Tiled Bath Surround With Built In Shower Niche. 2nd, 3rd, & 4th Bedrooms Are Spacious With Great Closet Space. Laundry Room Offers Great Space As Well And Comes With Samsung Front Load Washer/Dryer. Backyard Is Enormous, Offers Mature Trees, Shed, Large, Open And Flat, Its Truly The Perfect Yard. Great 2 Level Deck Offers Plenty Of Room For Entertaining & Grilling. New Roof In 2017, New Furnace In 2013, Nothing To Do But Move In And Enjoy! Convenient & Desirable East Side Location, Near Schools, Shopping, Metra, & Under 30 Minutes From Schaumburg, Or I-90. Come See This One Today!
Location
State IL
County Mc Henry
Community Curbs, Sidewalks, Street Lights, Street Paved
Rooms
Basement Partial, English
Interior
Heating Natural Gas, Forced Air
Cooling Central Air
Fireplaces Number 1
Fireplaces Type Wood Burning
Fireplace Y
Appliance Range, Dishwasher, Refrigerator, Washer, Dryer, Stainless Steel Appliance(s)
Exterior
Exterior Feature Deck
Parking Features Attached
Garage Spaces 1.0
View Y/N true
Roof Type Asphalt
Building
Lot Description Fenced Yard, Mature Trees
Story Split Level
Foundation Concrete Perimeter
Sewer Public Sewer, Sewer-Storm
Water Public
New Construction false
Schools
Elementary Schools Algonquin Lakes Elementary Schoo
Middle Schools Algonquin Middle School
High Schools Dundee-Crown High School
School District 300, 300, 300
Others
HOA Fee Include None
Ownership Fee Simple
Special Listing Condition None
Read Less
© 2024 Listings courtesy of MRED as distributed by MLS GRID. All Rights Reserved.
Bought with Chad Haug • C Edwards Real Estate



