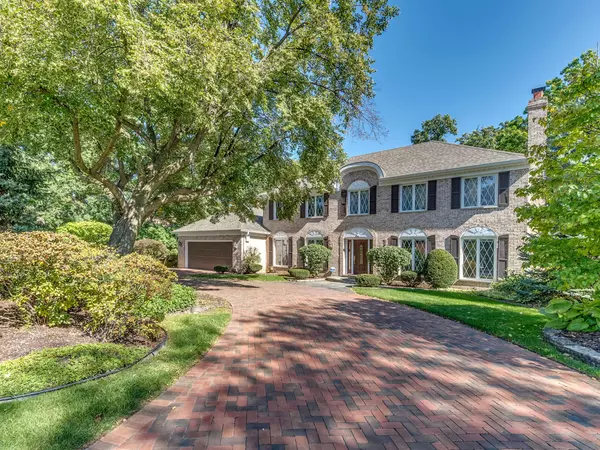For more information regarding the value of a property, please contact us for a free consultation.
709 Forest Glen Lane Oak Brook, IL 60523
Want to know what your home might be worth? Contact us for a FREE valuation!

Our team is ready to help you sell your home for the highest possible price ASAP
Key Details
Sold Price $655,000
Property Type Single Family Home
Sub Type Detached Single
Listing Status Sold
Purchase Type For Sale
Square Footage 4,390 sqft
Price per Sqft $149
MLS Listing ID 10564144
Sold Date 03/19/20
Bedrooms 5
Full Baths 3
Half Baths 1
HOA Fees $25/ann
Year Built 1979
Annual Tax Amount $14,272
Tax Year 2018
Lot Size 0.357 Acres
Lot Dimensions 103X126X112X168
Property Description
Beautiful brick paver circular driveway adds to the striking curb appeal of this all brick 2-story home on a gorgeous tree-lined street in Forest Glen. Approx. 4,400 sq. ft. w/a private 1st flr Master Suite addition and a 2nd Master BR w/bath & dressing rm on 2nd level. 5 BR's, 3 1/2 baths, 2 FP's, vaulted sunroom, 1st floor den & laundry room. Private 1st floor Master has its own wing w/a vaulted bathroom, whirlpool tub, shower & WIC. Spacious kitchen & eating area opens to the family room. Custom built oak cabinets, pantry, granite counters, ceramic flooring & sliding doors to patio. Hardwood floors, boxed ceiling & FP in family room. Beautiful vaulted sunroom w/skylights, wood beams & floor-to-ceiling windows w/electronic rolling shutters overlooking the paver brick patios, lush landscaping & mature trees. New roof & 5 skylights in 2017. Leaf guards added in 2018. 3-zone heating & air conditioning. Attached 2-car garage w/staircase to basement. Security system. Great solid built home in need of a new owner's personal cosmetic upgrades. Low Oakbrook taxes and award winning Elmhurst Schools. Great location close to highways, shopping and restaurants.
Location
State IL
County Du Page
Community Park, Tennis Court(S), Lake, Street Lights, Street Paved
Rooms
Basement Full
Interior
Interior Features Vaulted/Cathedral Ceilings, Skylight(s), Hardwood Floors, First Floor Bedroom, In-Law Arrangement, First Floor Laundry
Heating Natural Gas, Forced Air, Zoned
Cooling Central Air
Fireplaces Number 2
Fireplace Y
Appliance Double Oven, Dishwasher, Refrigerator, Washer, Dryer, Disposal, Cooktop
Exterior
Exterior Feature Patio, Brick Paver Patio, Storms/Screens
Parking Features Attached
Garage Spaces 2.0
View Y/N true
Roof Type Asphalt
Building
Lot Description Landscaped, Mature Trees
Story 2 Stories
Foundation Concrete Perimeter
Sewer Public Sewer
Water Lake Michigan
New Construction false
Schools
Elementary Schools Jackson Elementary School
Middle Schools Bryan Middle School
High Schools York Community High School
School District 205, 205, 205
Others
HOA Fee Include Other
Ownership Fee Simple w/ HO Assn.
Special Listing Condition None
Read Less
© 2025 Listings courtesy of MRED as distributed by MLS GRID. All Rights Reserved.
Bought with Joseph Antony • Invest Smart Realty Inc.



