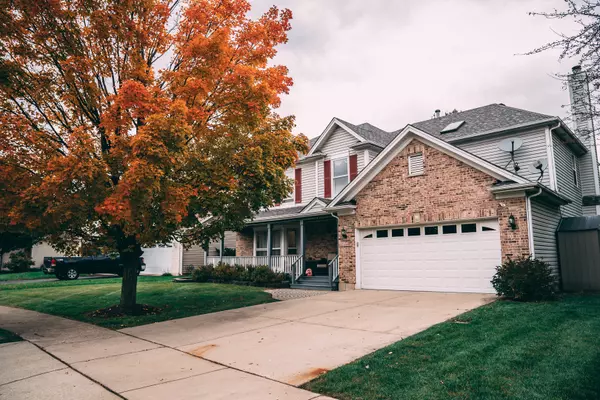For more information regarding the value of a property, please contact us for a free consultation.
26W690 Lindsey Avenue Winfield, IL 60190
Want to know what your home might be worth? Contact us for a FREE valuation!

Our team is ready to help you sell your home for the highest possible price ASAP
Key Details
Sold Price $380,000
Property Type Single Family Home
Sub Type Detached Single
Listing Status Sold
Purchase Type For Sale
Square Footage 2,868 sqft
Price per Sqft $132
Subdivision Winfield Estates
MLS Listing ID 10569318
Sold Date 06/30/20
Bedrooms 4
Full Baths 2
Half Baths 1
Year Built 1991
Annual Tax Amount $9,257
Tax Year 2018
Lot Size 7,082 Sqft
Lot Dimensions 75X140
Property Description
COVID-19 STATEMENT: THIS HOME HAS BEEN VACANT SINCE NOVEMBER AND HAS BEEN COMPLETELY CLEANED AND SANITIZED! GO AND VIEW THIS BEAUTIFUL HOME WITH CONFIDENCE IN OUR CONCERN FOR YOUR SAFETY! AWARD WINNING WHEATON SCHOOLS! This home is located on a beautiful, tree-lined street in a mature and family oriented neighborhood. From the elegantly upgraded kitchen with undercabinet lighting, built in wine fridge and wet bar to the brand new, spa-like master bath, you will find everything you are looking for in a perfect family home. The large living room has an abundance of sunlight and overlooks the lovely custom front porch. Bonus loft overlooking the kitchen allows for an office space or playroom, and the huge finished basement with custom bar will serve all your entertaining needs. Newer items include: High-efficiency two stage furnace, A/C unit, roof, siding and gutters. PLEASE NOTE THAT PLAYSET HAS BEEN REMOVED AND NEW SEED HAS BEEN PLANTED TO OPTIMIZE BACKYARD SPACE! SELLERS OFFERING $1000 CREDIT! WELCOME HOME!
Location
State IL
County Du Page
Community Curbs, Sidewalks, Street Lights, Street Paved
Rooms
Basement Full
Interior
Interior Features Vaulted/Cathedral Ceilings, Skylight(s), Bar-Dry, Hardwood Floors, First Floor Laundry, Walk-In Closet(s)
Heating Natural Gas
Cooling Central Air
Fireplaces Number 1
Fireplaces Type Wood Burning, Gas Starter
Fireplace Y
Appliance Double Oven, Microwave, Dishwasher, Refrigerator, Washer, Dryer, Disposal, Stainless Steel Appliance(s), Wine Refrigerator
Exterior
Exterior Feature Deck, Porch, Storms/Screens
Parking Features Attached
Garage Spaces 2.0
View Y/N true
Building
Story 2 Stories
Sewer Public Sewer
Water Public
New Construction false
Schools
Elementary Schools Pleasant Hill Elementary School
Middle Schools Monroe Middle School
High Schools Wheaton North High School
School District 200, 200, 200
Others
HOA Fee Include None
Ownership Fee Simple
Special Listing Condition None
Read Less
© 2024 Listings courtesy of MRED as distributed by MLS GRID. All Rights Reserved.
Bought with Joe Cirafici • Cirafici Real Estate



