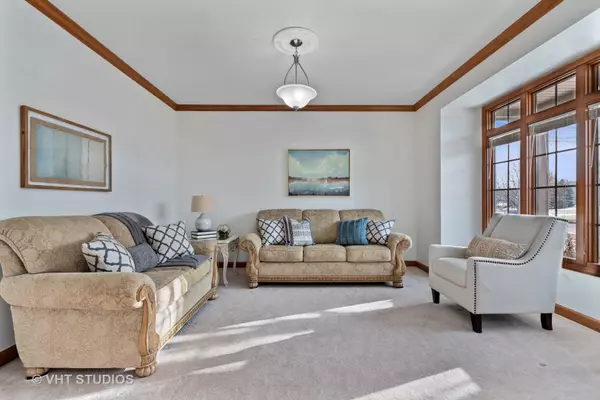For more information regarding the value of a property, please contact us for a free consultation.
1042 OAK Street Sugar Grove, IL 60554
Want to know what your home might be worth? Contact us for a FREE valuation!

Our team is ready to help you sell your home for the highest possible price ASAP
Key Details
Sold Price $350,000
Property Type Single Family Home
Sub Type Detached Single
Listing Status Sold
Purchase Type For Sale
Square Footage 2,749 sqft
Price per Sqft $127
Subdivision Lakes Of Bliss Woods
MLS Listing ID 10570012
Sold Date 03/20/20
Bedrooms 4
Full Baths 2
Half Baths 2
HOA Fees $41/ann
Year Built 2004
Annual Tax Amount $10,707
Tax Year 2018
Lot Size 0.260 Acres
Lot Dimensions 75X150
Property Description
**Gorgeous & Meticulously Maintained** Custom Built Home in Lakes of Bliss Woods. Boasts over 4,000 Total Finished Sqft with the Professionally Finished Basement and Massive 2nd Floor Loft. Beautiful Architectural details - columns, vaulted ceilings, gorgeous millwork, hardwood flooring, custom cabinet, granite countertops throughout. Gourmet Kitchen is sure to please with large center island and stainless steel appliances. Over the top extras : Basement Includes Wine Room, Bathroom (possible to put in a shower), Family Room w/ Cozy Gas Fireplace, Massive 2nd Floor Loft (could be converted to a 5th bedroom), 3 car Tandem Garage Space Great for Storing a Boat or Motorcycles, Gorgeous Custom Patio and Newer Hardie Board Siding. There is nothing to do but move-in and enjoy the holidays, fast close possible!
Location
State IL
County Kane
Community Park, Lake, Curbs, Sidewalks, Street Lights, Street Paved
Rooms
Basement Full
Interior
Heating Natural Gas
Cooling Central Air
Fireplaces Number 1
Fireplaces Type Wood Burning, Gas Log, Gas Starter
Fireplace Y
Appliance Double Oven, Microwave, Dishwasher, Refrigerator, Washer, Dryer, Disposal
Exterior
Exterior Feature Patio
Parking Features Attached
Garage Spaces 3.0
View Y/N true
Roof Type Asphalt
Building
Story 2 Stories
Foundation Concrete Perimeter
Sewer Public Sewer
Water Public
New Construction false
Schools
Elementary Schools Kaneland South Elementary School
Middle Schools Kaneland Middle School
High Schools Kaneland Senior High School
School District 302, 302, 302
Others
HOA Fee Include Insurance,Other
Ownership Fee Simple
Special Listing Condition None
Read Less
© 2024 Listings courtesy of MRED as distributed by MLS GRID. All Rights Reserved.
Bought with Debora McKay • @properties



