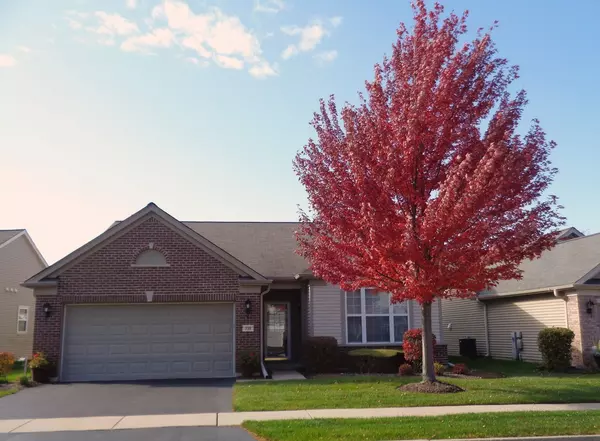For more information regarding the value of a property, please contact us for a free consultation.
730 Tahoe Trail Elgin, IL 60124
Want to know what your home might be worth? Contact us for a FREE valuation!

Our team is ready to help you sell your home for the highest possible price ASAP
Key Details
Sold Price $290,000
Property Type Single Family Home
Sub Type Detached Single
Listing Status Sold
Purchase Type For Sale
Square Footage 1,922 sqft
Price per Sqft $150
Subdivision Edgewater By Del Webb
MLS Listing ID 10580286
Sold Date 03/20/20
Style Ranch
Bedrooms 2
Full Baths 2
HOA Fees $228/mo
Year Built 2007
Annual Tax Amount $8,442
Tax Year 2018
Lot Dimensions 61 X 70 X 53 X 68
Property Description
Wow, "What a Wilmette"! Great location with Neutral Colors, clean as a whistle and ready to move in. Two Bedrooms, Two Full Baths plus a large Den, Dining Rm, Family Rm, Eating Area in Kitchen and lovely Sun Rm that opens to a Patio covered by a Retractable Awning. Kitchen boasts 42" Cherry Cabinets, New SS Microwave & Dishwasher while the laundry Rm has a wash tub, Cabinets & full sized Washer & Dryer. Home includes an In Ground Sprinkler System, a Chlorine removal water filtration system and an Extended Garage plus a Bay Window in the Mstr Bedroom. This is a Great Home at a great Price.
Location
State IL
County Kane
Community Clubhouse, Pool, Tennis Court(S), Curbs, Gated, Sidewalks
Rooms
Basement None
Interior
Interior Features First Floor Bedroom, In-Law Arrangement, First Floor Laundry, First Floor Full Bath, Walk-In Closet(s)
Heating Natural Gas, Forced Air
Cooling Central Air
Fireplace Y
Appliance Range, Microwave, Dishwasher, Refrigerator, Washer, Dryer, Disposal, Water Purifier Owned
Exterior
Exterior Feature Patio, Storms/Screens
Parking Features Attached
Garage Spaces 2.0
View Y/N true
Roof Type Asphalt
Building
Lot Description Landscaped, Mature Trees
Story 1 Story
Foundation Concrete Perimeter
Sewer Public Sewer, Sewer-Storm
Water Public
New Construction false
Schools
School District 46, 46, 46
Others
HOA Fee Include Insurance,Security,Clubhouse,Exercise Facilities,Pool,Lawn Care,Snow Removal
Ownership Fee Simple w/ HO Assn.
Special Listing Condition None
Read Less
© 2024 Listings courtesy of MRED as distributed by MLS GRID. All Rights Reserved.
Bought with Lauren Dettmann • Baird & Warner



