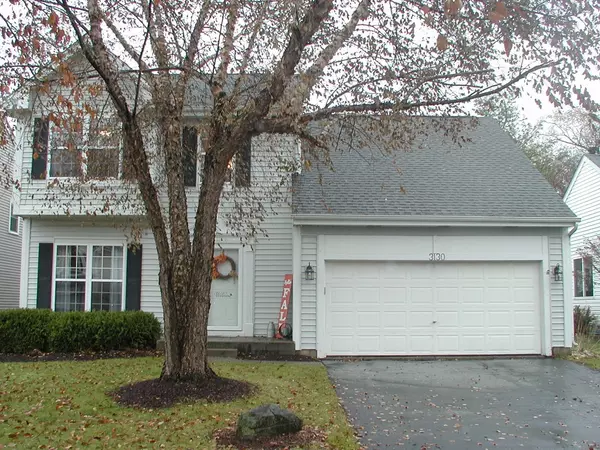For more information regarding the value of a property, please contact us for a free consultation.
3130 MELBOURNE Lane Lake In The Hills, IL 60156
Want to know what your home might be worth? Contact us for a FREE valuation!

Our team is ready to help you sell your home for the highest possible price ASAP
Key Details
Sold Price $262,500
Property Type Single Family Home
Sub Type Detached Single
Listing Status Sold
Purchase Type For Sale
Square Footage 2,153 sqft
Price per Sqft $121
Subdivision Meadowbrook
MLS Listing ID 10579385
Sold Date 02/21/20
Style Contemporary
Bedrooms 4
Full Baths 2
Half Baths 1
Year Built 1994
Annual Tax Amount $6,813
Tax Year 2018
Lot Size 7,069 Sqft
Lot Dimensions 55X131
Property Description
Here is a holiday gift that the entire family can enjoy! This 4 bedroom 2 1/2 bath 2 story home priced to sell and is move in ready (truly move in ready!) Great layout that your family will enjoy for years to come! Over 2100 SQ FT of spacious living space that has been freshly painted and features a great finished basement. The open foyer greets you when entering the home and leads you to the living/dining rooms or down the hall to the kitchen/family rooms.Custom Amish kitchen cabinets with granite counter tops and ceramic back splash. Family room has vaulted ceiling with built in electric fireplace. Wood laminate flooring on the 1st and 2nd floor. Master suite features bath with soaking tub, separate shower, double sink, water closet and cloths closet. Bed rooms are spacious with great closet space. The basement features a second family area that is the family's media/game area. Plenty of storage in the utility room and crawl space. When summer rolls around your family will enjoy the fenced backyard featuring above ground heated pool (seller will remove the pool if you do not want it), deck, and patio. Maintenance free exterior. Great Huntley district 158 schools! Just move in and enjoy!
Location
State IL
County Mc Henry
Community Sidewalks, Street Lights, Street Paved
Rooms
Basement Partial
Interior
Interior Features Vaulted/Cathedral Ceilings, Bar-Dry, Wood Laminate Floors
Heating Natural Gas, Forced Air
Cooling Central Air
Fireplaces Number 1
Fireplaces Type Electric
Fireplace Y
Appliance Range, Dishwasher, Refrigerator, Washer, Dryer, Disposal, Wine Refrigerator
Exterior
Exterior Feature Patio
Parking Features Attached
Garage Spaces 2.0
View Y/N true
Roof Type Asphalt
Building
Lot Description Fenced Yard, Landscaped
Story 2 Stories
Foundation Concrete Perimeter
Sewer Public Sewer
Water Public
New Construction false
Schools
Elementary Schools Chesak Elementary School
Middle Schools Marlowe Middle School
High Schools Huntley High School
School District 158, 158, 158
Others
HOA Fee Include None
Ownership Fee Simple
Special Listing Condition None
Read Less
© 2024 Listings courtesy of MRED as distributed by MLS GRID. All Rights Reserved.
Bought with Sandra Frampton • @properties
GET MORE INFORMATION




