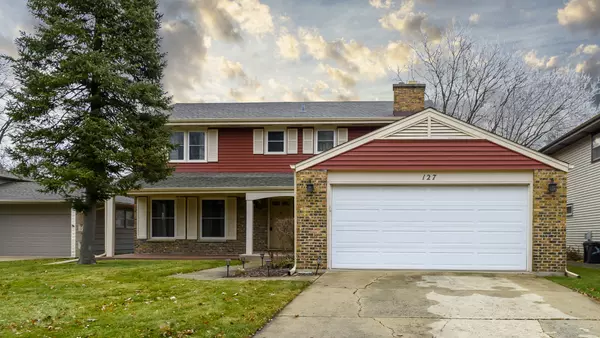For more information regarding the value of a property, please contact us for a free consultation.
127 Berkshire Drive Wheeling, IL 60090
Want to know what your home might be worth? Contact us for a FREE valuation!

Our team is ready to help you sell your home for the highest possible price ASAP
Key Details
Sold Price $332,500
Property Type Single Family Home
Sub Type Detached Single
Listing Status Sold
Purchase Type For Sale
Square Footage 2,299 sqft
Price per Sqft $144
Subdivision Highland Glen
MLS Listing ID 10584651
Sold Date 03/02/20
Style Colonial
Bedrooms 4
Full Baths 2
Half Baths 1
Year Built 1969
Annual Tax Amount $11,584
Tax Year 2018
Lot Size 7,200 Sqft
Lot Dimensions 122X60
Property Description
Taxes re-assessed and lowered over $1700 | ENTIRE main floor newly updated with new flooring & modern paint colors | Part of the highly-acclaimed Buffalo Grove HS district, this 2-story colonial with a FULL basement is calling your name | Relax in the family room with the brick fireplace or entertain your guests in the spacious and updated open kitchen (as they compliment you on your brand new SS appliances and granite countertops), or share stories around the firepit in the large backyard | 1st floor also boasts a large living room where you can enjoy your coffee and favorite book | New dual-pane windows will keep you warm in this very well-maintained home, and when it's time to go to bed, you'll love the giant master w/walk-in CEDAR closet and ensuite bath | Wheeling Town Center is the most exciting development in the NW burbs, and this is your opportunity to live 5min away from the action | Schedule a showing... and meet your new home!
Location
State IL
County Cook
Community Sidewalks, Street Lights, Street Paved
Rooms
Basement Full
Interior
Interior Features Skylight(s), Walk-In Closet(s)
Heating Natural Gas, Forced Air
Cooling Central Air
Fireplaces Number 1
Fireplaces Type Wood Burning
Fireplace Y
Appliance Range, Dishwasher, Refrigerator, Washer, Dryer
Exterior
Exterior Feature Patio, Fire Pit
Parking Features Attached
Garage Spaces 2.0
View Y/N true
Roof Type Asphalt
Building
Lot Description Fenced Yard, Mature Trees
Story 2 Stories
Foundation Concrete Perimeter
Sewer Public Sewer
Water Lake Michigan
New Construction false
Schools
Middle Schools Jack London Middle School
High Schools Buffalo Grove High School
School District 21, 21, 214
Others
HOA Fee Include None
Ownership Fee Simple
Special Listing Condition None
Read Less
© 2025 Listings courtesy of MRED as distributed by MLS GRID. All Rights Reserved.
Bought with Cindy Beauvais • @properties



