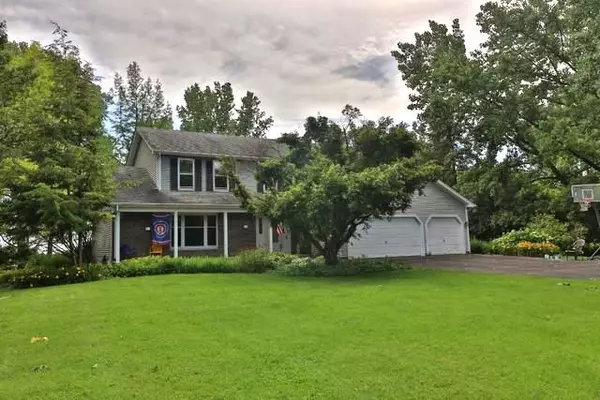For more information regarding the value of a property, please contact us for a free consultation.
43W585 Hawkeye Drive Elburn, IL 60119
Want to know what your home might be worth? Contact us for a FREE valuation!

Our team is ready to help you sell your home for the highest possible price ASAP
Key Details
Sold Price $318,000
Property Type Single Family Home
Sub Type Detached Single
Listing Status Sold
Purchase Type For Sale
Square Footage 2,294 sqft
Price per Sqft $138
Subdivision Oak Openings
MLS Listing ID 10583729
Sold Date 04/16/20
Style Colonial
Bedrooms 4
Full Baths 2
Half Baths 1
HOA Fees $5/ann
Year Built 1989
Annual Tax Amount $9,559
Tax Year 2018
Lot Size 1.178 Acres
Lot Dimensions 188X273X95X303
Property Description
What a great value! Room for everyone to have their own space. 4 bedroom (check out the generous bedroom sizes), 2.1 bath home with a finished basement, 3 car garage, big deck & almost 1 wooded acre in the Kaneland school district. As a bonus, there are acres of open farmland behind the property for great privacy. Eat-in kitchen with bay window, corian counters, attractive backsplash & abundant cabinets that opens to family room with full brick hearth fireplace & sliding glass door to deck. Master bedroom has generous walk-in closet & private bath with separate shower has deep soaking tub. All good size bedrooms. Brightly lit full basement partially finished with abundant storage. Newer: water softener, microwave, washing machine, water heater, attic fan & asphalt driveway. Transferred owners hate to leave this quiet neighborhood tucked away but minutes from charming downtown Elburn & metra train station. Ready for a new family! Don't miss it!
Location
State IL
County Kane
Community Street Paved
Rooms
Basement Full
Interior
Interior Features Walk-In Closet(s)
Heating Natural Gas
Cooling Central Air
Fireplaces Number 1
Fireplaces Type Attached Fireplace Doors/Screen, Gas Log, Gas Starter
Fireplace Y
Appliance Range, Microwave, Dishwasher, Refrigerator, Washer, Dryer, Water Softener Owned
Exterior
Exterior Feature Deck, Invisible Fence
Parking Features Attached
Garage Spaces 3.0
View Y/N true
Roof Type Asphalt
Building
Lot Description Wooded, Mature Trees
Story 2 Stories
Foundation Concrete Perimeter
Sewer Septic-Private
Water Private Well
New Construction false
Schools
Elementary Schools John Stewart Elementary School
Middle Schools Harter Middle School
High Schools Kaneland High School
School District 302, 302, 302
Others
HOA Fee Include Other
Ownership Fee Simple
Special Listing Condition None
Read Less
© 2024 Listings courtesy of MRED as distributed by MLS GRID. All Rights Reserved.
Bought with Sandra Crane • eXp Realty



