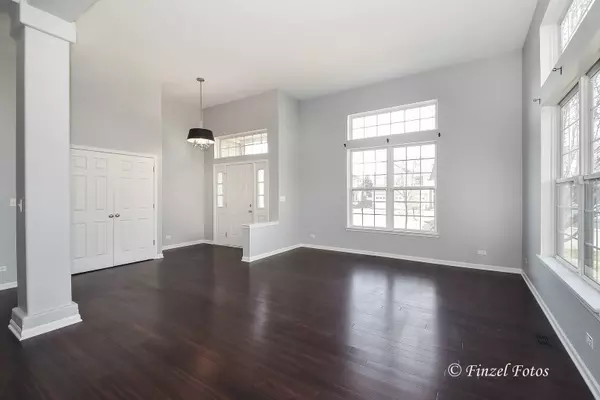For more information regarding the value of a property, please contact us for a free consultation.
10426 Sawgrass Lane Huntley, IL 60142
Want to know what your home might be worth? Contact us for a FREE valuation!

Our team is ready to help you sell your home for the highest possible price ASAP
Key Details
Sold Price $323,000
Property Type Single Family Home
Sub Type Detached Single
Listing Status Sold
Purchase Type For Sale
Square Footage 3,100 sqft
Price per Sqft $104
Subdivision Northbridge
MLS Listing ID 10588998
Sold Date 12/30/19
Bedrooms 4
Full Baths 2
Half Baths 1
HOA Fees $36/ann
Year Built 2006
Annual Tax Amount $9,040
Tax Year 2018
Lot Size 8,293 Sqft
Lot Dimensions 58X143X84X143
Property Description
Much larger than it looks! Fantastic split level in Northbridge. This home has been updated with beautiful high end finishes. Large open and airy floor plan. Gorgeous hardwood floors throughout! Kitchen features granite counters, modern back splash and stainless steel appliances. Lower level family room is great for entertaining and includes a gas fireplace, office and powder room. Generous sized bedrooms upstairs with a massive master bedroom and walk in closet. Dual sinks, separate stand up shower and tub make this master bath a 10! Sub basement was recently finished to give you additional living area and space to entertain! Enjoy the fenced in back yard with your own inground pool! New roof June 19'. Home is being sold as is.
Location
State IL
County Mc Henry
Community Sidewalks, Street Lights, Street Paved
Rooms
Basement Partial
Interior
Interior Features Vaulted/Cathedral Ceilings, Hardwood Floors
Heating Forced Air
Cooling Central Air
Fireplaces Number 1
Fireplaces Type Gas Starter
Fireplace Y
Appliance Range, Dishwasher, Refrigerator, Disposal, Stainless Steel Appliance(s), Range Hood
Exterior
Exterior Feature Patio, In Ground Pool
Parking Features Attached
Garage Spaces 2.0
Pool in ground pool
View Y/N true
Roof Type Asphalt
Building
Lot Description Fenced Yard
Story Split Level w/ Sub
Foundation Concrete Perimeter
Sewer Public Sewer
Water Public
New Construction false
Schools
Elementary Schools Chesak Elementary School
Middle Schools Marlowe Middle School
High Schools Huntley High School
School District 158, 158, 158
Others
HOA Fee Include None
Ownership Fee Simple w/ HO Assn.
Special Listing Condition None
Read Less
© 2024 Listings courtesy of MRED as distributed by MLS GRID. All Rights Reserved.
Bought with Patryk Jacyniewicz • Fathom Realty IL LLC
GET MORE INFORMATION




