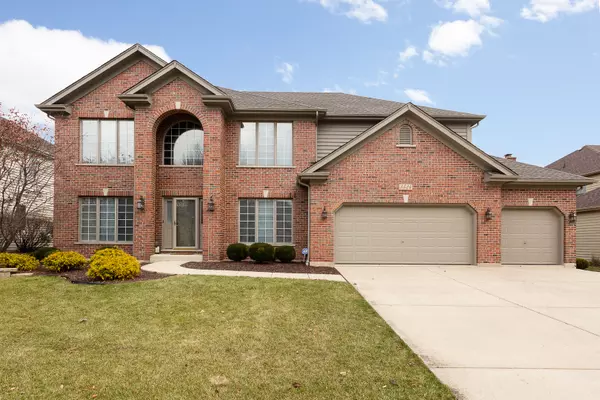For more information regarding the value of a property, please contact us for a free consultation.
3524 Stackinghay Drive Naperville, IL 60564
Want to know what your home might be worth? Contact us for a FREE valuation!

Our team is ready to help you sell your home for the highest possible price ASAP
Key Details
Sold Price $494,000
Property Type Single Family Home
Sub Type Detached Single
Listing Status Sold
Purchase Type For Sale
Square Footage 3,590 sqft
Price per Sqft $137
Subdivision Tall Grass
MLS Listing ID 10591165
Sold Date 01/31/20
Style Traditional
Bedrooms 4
Full Baths 4
HOA Fees $59/ann
Year Built 2001
Annual Tax Amount $13,577
Tax Year 2018
Lot Size 10,454 Sqft
Lot Dimensions 80X127X81X125
Property Description
STUNNING, WELL MAINTAINED EXECUTIVE HOME IN TALL GRASS SWIM/TENNIS COMMUNITY. THIS OPEN CONCEPT FLOOR PLAN FEATURES NEUTRAL DECOR, WHITE TRIM & ARCHITECTURAL MILLWORK! BRAND NEW ROOF NOVEMBER 2019! Gourmet Kitchen has Stainless Steel appliances, quartz countertops & a room size walk-in pantry! In this open floor plan the kitchen flows into the large Family Room with tray ceiling, built-in bookcases and gas fireplace. First floor home Office with built-in desks & cabinetry, is tucked away for privacy. Adjacent to a first floor bath, office could be converted to 5th bedroom for guests. Master Bedroom has tray ceiling and a HUGE walk-in closet! DELUXE Master Bath has dual sinks, whirlpool tub & separate shower. 3 additional generous sized bedrooms with a hall bath that has dual sinks. The 4th bedroom has a private ensuite bathroom. Full unfinished basement is plumbed for a bathroom and has installed electrical outlets. This west facing home offers afternoon shade this summer on it's brick paver patio. Walk to District 204 Fry Elementary & Scullen Middle School! EXTERIOR PAINTED 2019!
Location
State IL
County Will
Community Clubhouse, Pool, Tennis Courts, Sidewalks
Rooms
Basement Full
Interior
Interior Features Vaulted/Cathedral Ceilings, Hardwood Floors, In-Law Arrangement, First Floor Laundry, First Floor Full Bath, Walk-In Closet(s)
Heating Natural Gas, Forced Air, Sep Heating Systems - 2+
Cooling Central Air
Fireplaces Number 1
Fireplace Y
Appliance Range, Microwave, Dishwasher, Refrigerator, Disposal
Exterior
Parking Features Attached
Garage Spaces 3.0
View Y/N true
Roof Type Asphalt
Building
Story 2 Stories
Foundation Concrete Perimeter
Sewer Public Sewer
Water Lake Michigan
New Construction false
Schools
Elementary Schools Fry Elementary School
Middle Schools Scullen Middle School
High Schools Waubonsie Valley High School
School District 204, 204, 204
Others
HOA Fee Include Insurance,Clubhouse,Pool
Ownership Fee Simple w/ HO Assn.
Special Listing Condition None
Read Less
© 2024 Listings courtesy of MRED as distributed by MLS GRID. All Rights Reserved.
Bought with Omar Azam • Berkshire Hathaway HomeServices Starck Real Estate



