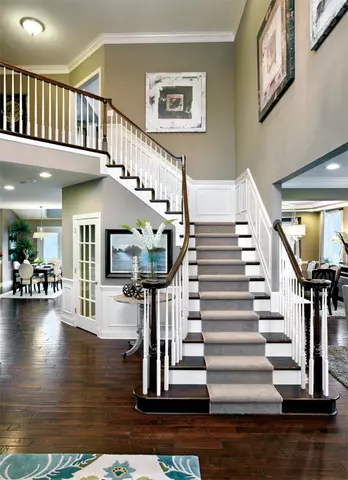For more information regarding the value of a property, please contact us for a free consultation.
2649 Barker Drive Batavia, IL 60510
Want to know what your home might be worth? Contact us for a FREE valuation!

Our team is ready to help you sell your home for the highest possible price ASAP
Key Details
Sold Price $712,590
Property Type Single Family Home
Sub Type Detached Single
Listing Status Sold
Purchase Type For Sale
Square Footage 3,797 sqft
Price per Sqft $187
Subdivision Tanglewood Hills
MLS Listing ID 10603969
Sold Date 06/29/20
Bedrooms 4
Full Baths 4
Half Baths 1
HOA Fees $133/qua
Year Built 2020
Tax Year 2018
Lot Size 0.340 Acres
Lot Dimensions 140 X 109 X 141 X 104
Property Description
Home will start soon, limited time to personalize interior selections. This new construction home by the #1 Luxury Home Builder in America, Toll Brothers, will be move in ready in Summer 2020. The stunning Hopewell Farmhouse floor plan features a soaring 2-story foyer and family room, spacious gourmet kitchen with large center island, breakfast area and massive mudroom! Over-sized master suite with with private den and his and her walk-in closets. 9-foot ceilings on the 1st AND 2nd floor creates an open and airy floor plan with dual staircases perfect for entertaining. Located in the prestigious community Tanglewood Hills. Experience resort style living with a pool, clubhouse, tennis courts, and walking trails! Top rated Batavia School District and elementary school is located in the community. Visit our model home today to learn about how easy it is to build your dream home with Toll Brothers!
Location
State IL
County Kane
Community Clubhouse, Park, Pool, Tennis Court(S), Curbs, Sidewalks
Rooms
Basement Full, English
Interior
Interior Features Vaulted/Cathedral Ceilings, Hardwood Floors, Second Floor Laundry, Walk-In Closet(s)
Heating Natural Gas
Cooling Central Air, Zoned
Fireplaces Number 1
Fireplaces Type Gas Starter
Fireplace Y
Appliance Microwave, Dishwasher, Stainless Steel Appliance(s), Cooktop, Range Hood
Laundry Gas Dryer Hookup, Sink
Exterior
Exterior Feature Porch
Parking Features Attached
Garage Spaces 3.0
View Y/N true
Roof Type Asphalt
Building
Story 2 Stories
Foundation Concrete Perimeter
Sewer Public Sewer
Water Community Well
New Construction true
Schools
Elementary Schools Grace Mcwayne Elementary School
Middle Schools Sam Rotolo Middle School Of Bat
High Schools Batavia Sr High School
School District 101, 101, 101
Others
HOA Fee Include Clubhouse,Pool,Other
Ownership Fee Simple w/ HO Assn.
Special Listing Condition List Broker Must Accompany, Home Warranty
Read Less
© 2024 Listings courtesy of MRED as distributed by MLS GRID. All Rights Reserved.
Bought with Christina Radloff • New Home Star of Chicago, LLC
GET MORE INFORMATION




