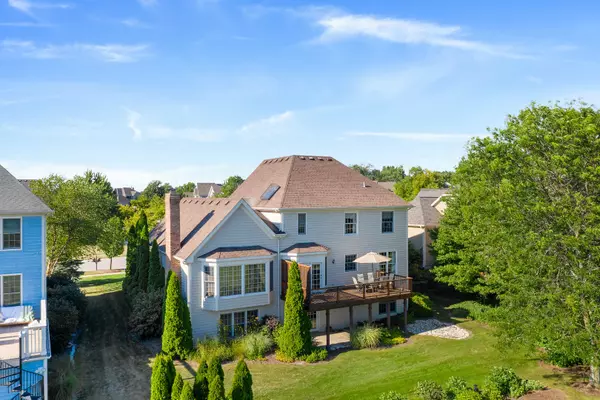For more information regarding the value of a property, please contact us for a free consultation.
26W341 Glen Eagles Drive Winfield, IL 60190
Want to know what your home might be worth? Contact us for a FREE valuation!

Our team is ready to help you sell your home for the highest possible price ASAP
Key Details
Sold Price $495,000
Property Type Single Family Home
Sub Type Detached Single
Listing Status Sold
Purchase Type For Sale
Square Footage 2,625 sqft
Price per Sqft $188
Subdivision Klein Creek
MLS Listing ID 10606695
Sold Date 02/28/20
Bedrooms 4
Full Baths 2
Half Baths 1
HOA Fees $16/ann
Year Built 1996
Annual Tax Amount $11,794
Tax Year 2018
Lot Dimensions 83X120
Property Description
You will love coming home to the gorgeous rolling fairways and pond views across the entire back of this home. It is so peaceful and what a benefit of no one living behind you! Constant care has been given to this home such as super high efficiency Lenox furnace, air and electronic humidifier in 2013, 50 gallon hot water heater in 2017, exterior and much of the interior painted within past 3 years, new light fixtures, all new cedar deck and asphalt driveway in 2016. The chimney, vents, caps and tuckpointing were done plus the roof and windows have been meticulously maintained. This home has exceptional quality with the extensive trim work including deep baseboards, crown moldings, built-ins, wide door frames and headers. The inviting kitchen has 42" Maple cabinets, quartz counters, faucet and sink new in 2019, large island, desk center, stainless steel appliances in 2013 and gleaming hardwood floors. The large family room's focal point is the brick fireplace flanked by built-in cabinets and crowned by the tray ceiling. The full bayed wall of windows brings the expansive views in. The front office has built-in shelves, crown molding and French doors. Moving upstairs on the all wood stairs to the hardwood landing you enter the spacious master bedroom with a tray ceiling, walk-in closet and luxury bath with a whirlpool, double sinks, new faucets & toilet, cathedral ceiling with skylight, shower and separate toilet room. Bedrooms 2-4 have hardwood floors. The basement is a hard to find walkout with high ceilings. More goodies such as 9' ceilings, mudroom and new in 2018 the epoxy floor garage and openers. Yes....you can have it all!
Location
State IL
County Du Page
Community Sidewalks, Street Lights, Street Paved
Rooms
Basement Walkout
Interior
Interior Features Vaulted/Cathedral Ceilings, Skylight(s), Hardwood Floors, Built-in Features, Walk-In Closet(s)
Heating Natural Gas, Forced Air
Cooling Central Air
Fireplaces Number 1
Fireplaces Type Wood Burning, Attached Fireplace Doors/Screen, Gas Log, Gas Starter
Fireplace Y
Appliance Range, Microwave, Dishwasher, Refrigerator, Freezer, Washer, Dryer, Disposal, Stainless Steel Appliance(s)
Exterior
Exterior Feature Deck, Storms/Screens
Parking Features Attached
Garage Spaces 2.0
View Y/N true
Roof Type Asphalt
Building
Lot Description Golf Course Lot, Landscaped, Pond(s), Water View, Mature Trees
Story 2 Stories
Foundation Concrete Perimeter
Sewer Public Sewer, Sewer-Storm
Water Lake Michigan
New Construction false
Schools
Elementary Schools Pleasant Hill Elementary School
Middle Schools Monroe Middle School
High Schools Wheaton North High School
School District 200, 200, 200
Others
HOA Fee Include Other
Ownership Fee Simple w/ HO Assn.
Special Listing Condition None
Read Less
© 2024 Listings courtesy of MRED as distributed by MLS GRID. All Rights Reserved.
Bought with Nathan Cowan • Century 21 S.G.R., Inc.



