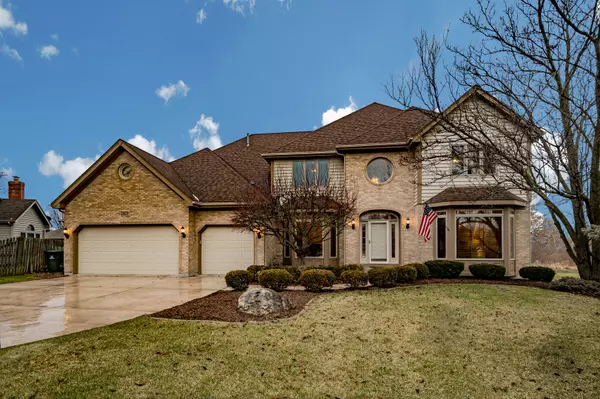For more information regarding the value of a property, please contact us for a free consultation.
2403 Nottingham Lane Naperville, IL 60565
Want to know what your home might be worth? Contact us for a FREE valuation!

Our team is ready to help you sell your home for the highest possible price ASAP
Key Details
Sold Price $557,500
Property Type Single Family Home
Sub Type Detached Single
Listing Status Sold
Purchase Type For Sale
Square Footage 3,852 sqft
Price per Sqft $144
Subdivision Brookwood Trace
MLS Listing ID 10609736
Sold Date 04/13/20
Style Traditional
Bedrooms 5
Full Baths 4
Half Baths 1
Year Built 1992
Annual Tax Amount $13,525
Tax Year 2018
Lot Size 0.340 Acres
Lot Dimensions 72X175X32X80X36X135
Property Description
3800+ square foot custom home on a beautiful private lot backing to the forest preserve. With 5 super spacious bedrooms, 4 and half baths, all new carpeting and freshly painted, this home offers options for the expansive family or prime entertaining! The Gourmet Kitchen has wooden floors, canned lighting, pantry, large island and eat-in area, and brand new black stainless steel appliances. It opens to the Great Room with a two story fireplace, tons of windows for natural light and excellent views of the natural surroundings! There is an over-sized an Office with French doors and a closet! This home has an amazing second suite on the first floor that could be a fantastic in-law arrangement. with a Murphy bed and full bath and French Doors, plus private entrance that opens to a fabulous deck! There is a Mud room (Can be converted to the laundry if you wish) with access door going outside and a second staircase leading to the Master Bedroom. The Master Bedroom has two closets and a deluxe Master Bath with tub and separate shower, double bowl sinks, sky light and a private loft overlooking the Great Room. There is a four seasons room with a fabulous view! The home also features a Full Basement with 9 foot ceilings, entertainment area, kitchenette, bedroom, full bath, work area and an additional possible laundry room hookup! Brand new zoned heating and central. Built in Sprinkler system. Outside, a trail leads to the forest preserve just north of the house for hiking, bird and nature viewing. Award Winning 204 School Dist. and Nequa Valley High school!
Location
State IL
County Will
Community Curbs, Sidewalks, Street Lights, Street Paved
Rooms
Basement Full
Interior
Interior Features Vaulted/Cathedral Ceilings, Skylight(s), Hardwood Floors, First Floor Bedroom, Second Floor Laundry, First Floor Full Bath
Heating Natural Gas
Cooling Central Air, Zoned
Fireplaces Number 1
Fireplaces Type Wood Burning
Fireplace Y
Appliance Microwave, Dishwasher, Refrigerator, Washer, Dryer, Disposal, Cooktop, Built-In Oven
Exterior
Parking Features Attached
Garage Spaces 3.0
View Y/N true
Roof Type Asphalt
Building
Lot Description Forest Preserve Adjacent, Landscaped, Mature Trees
Story 2 Stories
Foundation Concrete Perimeter
Sewer Public Sewer
Water Public
New Construction false
Schools
Elementary Schools Spring Brook Elementary School
Middle Schools Gregory Middle School
High Schools Neuqua Valley High School
School District 204, 204, 204
Others
HOA Fee Include None
Ownership Fee Simple
Special Listing Condition Home Warranty
Read Less
© 2024 Listings courtesy of MRED as distributed by MLS GRID. All Rights Reserved.
Bought with Saul Ruiz • Redfin Corporation



