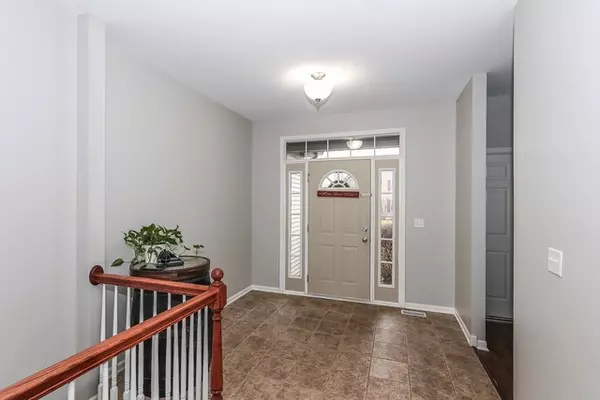For more information regarding the value of a property, please contact us for a free consultation.
1717 Pin Oak Lane Elgin, IL 60120
Want to know what your home might be worth? Contact us for a FREE valuation!

Our team is ready to help you sell your home for the highest possible price ASAP
Key Details
Sold Price $295,000
Property Type Single Family Home
Sub Type Detached Single
Listing Status Sold
Purchase Type For Sale
Square Footage 2,300 sqft
Price per Sqft $128
Subdivision Oak Ridge
MLS Listing ID 10613683
Sold Date 05/07/20
Bedrooms 3
Full Baths 2
HOA Fees $31/mo
Year Built 2006
Annual Tax Amount $11,311
Tax Year 2018
Lot Size 8,581 Sqft
Lot Dimensions 60 X 142
Property Description
MUST SEE, spacious 2,300 foot * RANCH * home * OPEN CONCEPT * floor plan with 12 foot ceilings in the kitchen, family room and dining room. Wood burning custom stone fireplace makes this large living space cozy and inviting on cold winter nights. Convenient MAIN FLOOR Laundry room with a mud sink. Wide hallways and open floor concept are wheelchair friendly. Kitchen has 42" cabinets with riser molding and wrap around counter space for easy meal-prep and entertaining. Dining room area offers slider to a concrete patio and a fenced in yard with mature trees for privacy and shade. Master suite has a private bath that showcases double sinks at comfort height 36" vanity, soaker tub, separate walk-in shower and enormous walk-in closet. There are two more generous bedrooms on the first floor as well. Huge unfinished basement under the entire house, ready to finish to double your living space. Located in a neighborhood near slopes of Villa Olivia, forest preserves and parks. NEW: 9 windows (Dec. 2019), Laminate Floors (2015), Garage Door (March 2019), Dishwasher (October 2018), Garbage Disposal (2017). Upgraded light fixtures in both bathrooms, living/dining room, laundry room and closets. Three ceiling fans. Fantastic Value in the home - recent same model with finished basement just sold 365K in sub!!
Location
State IL
County Cook
Rooms
Basement Full
Interior
Interior Features First Floor Bedroom, First Floor Laundry, First Floor Full Bath, Walk-In Closet(s)
Heating Natural Gas, Forced Air
Cooling Central Air
Fireplaces Number 1
Fireplaces Type Gas Starter
Fireplace Y
Appliance Range, Microwave, Dishwasher, Refrigerator, Washer, Dryer, Disposal
Exterior
Exterior Feature Patio, Storms/Screens
Parking Features Attached
Garage Spaces 2.0
View Y/N true
Roof Type Asphalt
Building
Lot Description Fenced Yard
Story 1 Story
Foundation Concrete Perimeter
Sewer Public Sewer
Water Public
New Construction false
Schools
Elementary Schools Hilltop Elementary School
Middle Schools Canton Middle School
High Schools Streamwood High School
School District 46, 46, 46
Others
HOA Fee Include Other
Ownership Fee Simple w/ HO Assn.
Special Listing Condition None
Read Less
© 2024 Listings courtesy of MRED as distributed by MLS GRID. All Rights Reserved.
Bought with Mary Robbins • Baird & Warner
GET MORE INFORMATION




